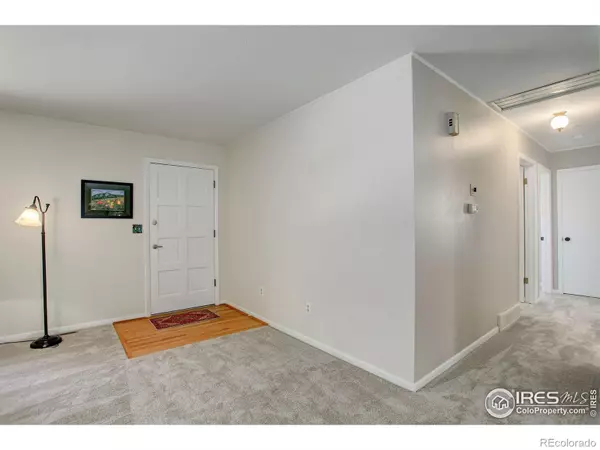$850,000
$850,000
For more information regarding the value of a property, please contact us for a free consultation.
5 Beds
3 Baths
2,522 SqFt
SOLD DATE : 02/14/2024
Key Details
Sold Price $850,000
Property Type Single Family Home
Sub Type Single Family Residence
Listing Status Sold
Purchase Type For Sale
Square Footage 2,522 sqft
Price per Sqft $337
Subdivision Shannon Estates South
MLS Listing ID IR999265
Sold Date 02/14/24
Style Contemporary
Bedrooms 5
Full Baths 2
Three Quarter Bath 1
HOA Y/N No
Abv Grd Liv Area 1,226
Originating Board recolorado
Year Built 1977
Annual Tax Amount $3,284
Tax Year 2022
Lot Size 0.320 Acres
Acres 0.32
Property Description
In a tranquil neighborhood nestled in a quiet cul-de-sac, there stands a charming 5 bedroom ranch-style home with a full basement complete with rec room. This picturesque dwelling occupies a spacious 1/3-acre lot, where it shares its boundary with the untouched beauty of private open space, creating a serene backdrop that is truly a rare find. This roomy home has recently undergone renovations including a completely new roof with Class 4 impact resistant shingles, brand new carpeting throughout, fresh paint, light fixtures and updated accessories, a new oven/stove, and a brand new septic system is in the works. Another standout feature is the Sun Room looking out over the open space. A handy storage shed sits in the backyard for all your gardening tools and equipment. Speaking of gardening, a fenced garden area provides an ideal spot to grow your favorite vegetables, herbs, and flowers. Mature landscaping, adorned with leafy trees, offers an oasis of tranquility, as well as apple trees. The peaceful ambiance of this ranch-style home in the cul-de-sac is a true haven for its lucky inhabitants. The addition of a brand new septic system to this charming home will be a significant development that promises to enhance the property's value, functionality and sustainability. A country charm close to shopping, schools, rec center, coffee shops, golf course, parks, trails, and more. Buyer to verify measurements.
Location
State CO
County Boulder
Zoning residentia
Rooms
Main Level Bedrooms 5
Interior
Heating Forced Air
Cooling Ceiling Fan(s), Central Air
Fireplaces Type Living Room
Fireplace N
Appliance Dishwasher, Dryer, Oven, Refrigerator, Washer
Exterior
Garage Spaces 2.0
Fence Fenced
Utilities Available Electricity Available, Natural Gas Available
Roof Type Composition
Total Parking Spaces 2
Garage Yes
Building
Lot Description Cul-De-Sac, Flood Zone, Level, Open Space
Sewer Septic Tank
Water Public
Level or Stories One
Structure Type Brick
Schools
Elementary Schools Douglass
Middle Schools Platt
High Schools Centaurus
School District Boulder Valley Re 2
Others
Ownership Individual
Acceptable Financing Cash, Conventional, FHA, VA Loan
Listing Terms Cash, Conventional, FHA, VA Loan
Read Less Info
Want to know what your home might be worth? Contact us for a FREE valuation!

Our team is ready to help you sell your home for the highest possible price ASAP

© 2024 METROLIST, INC., DBA RECOLORADO® – All Rights Reserved
6455 S. Yosemite St., Suite 500 Greenwood Village, CO 80111 USA
Bought with Live West Realty
"My job is to find and attract mastery-based agents to the office, protect the culture, and make sure everyone is happy! "






