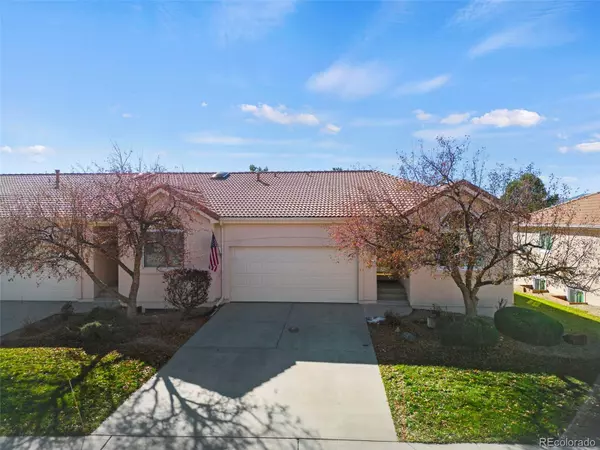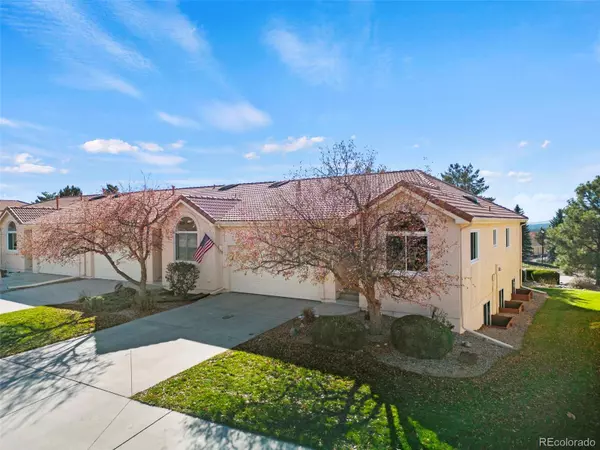$460,000
$460,000
For more information regarding the value of a property, please contact us for a free consultation.
3 Beds
3 Baths
2,374 SqFt
SOLD DATE : 02/23/2024
Key Details
Sold Price $460,000
Property Type Townhouse
Sub Type Townhouse
Listing Status Sold
Purchase Type For Sale
Square Footage 2,374 sqft
Price per Sqft $193
Subdivision Sun Mesa Townhomes
MLS Listing ID 5942275
Sold Date 02/23/24
Bedrooms 3
Full Baths 2
Half Baths 1
Condo Fees $285
HOA Fees $285/mo
HOA Y/N Yes
Abv Grd Liv Area 1,335
Originating Board recolorado
Year Built 1996
Annual Tax Amount $1,679
Tax Year 2022
Lot Size 1,742 Sqft
Acres 0.04
Property Description
Welcome to your dream townhome in the highly coveted Sun Mesa community of Gleneagle! This immaculate ranch-style home boasts 3 bedrooms, 3 bathrooms, an office, laundry room, storage space, a cozy family room, a convenient two-car garage, and a private balcony for your relaxation. From the moment you step inside, the gleaming hardwood floors guide you into a spacious, open kitchen that effortlessly connects with the inviting living area. A well-placed fireplace adds to the charm, creating the perfect Colorado ambiance, while abundant natural light streams through every corner of the home. The primary bedroom and bathroom, featuring a walk-in shower, generous vanity, and additional storage with a linen closet, offer the utmost in comfort and convenience. Plus, rest easy knowing that the heating, AC unit, garage door, windows, and appliances have all been upgraded within the past 2-8 years. The homeowners are meticulous in their care for this property, having been incredible stewards for over two decades. They have tracked every detail and stayed on top of every small repair, ensuring that this home is in exceptional condition. Living in Sun Mesa comes with the assurance that the HOA manages all exterior maintenance, leaving you with more time to enjoy the nearby shopping, dining options, and easy access to Highway I-25. This remarkable home is sure to sell quickly, so don't delay – schedule your viewing today and make this your new haven! Your dream home awaits!
Location
State CO
County El Paso
Zoning PUD
Rooms
Basement Full
Main Level Bedrooms 1
Interior
Interior Features Granite Counters, High Speed Internet, Open Floorplan, Pantry, Primary Suite, Smoke Free, Utility Sink, Walk-In Closet(s)
Heating Forced Air
Cooling Central Air
Flooring Carpet, Tile, Wood
Fireplaces Number 1
Fireplaces Type Living Room
Equipment Satellite Dish
Fireplace Y
Appliance Dishwasher, Disposal, Microwave, Oven, Range, Refrigerator
Laundry In Unit
Exterior
Exterior Feature Balcony, Rain Gutters
Parking Features Concrete, Insulated Garage, Storage
Garage Spaces 2.0
Fence None
Utilities Available Cable Available, Electricity Connected, Internet Access (Wired), Natural Gas Connected, Phone Connected
View Mountain(s)
Roof Type Spanish Tile
Total Parking Spaces 2
Garage Yes
Building
Lot Description Cul-De-Sac, Landscaped, Near Public Transit
Sewer Public Sewer
Water Public
Level or Stories One
Structure Type Frame
Schools
Elementary Schools Antelope Trails
Middle Schools Challenger
High Schools Aspen Valley
School District Academy 20
Others
Senior Community No
Ownership Individual
Acceptable Financing Cash, Conventional, FHA, VA Loan
Listing Terms Cash, Conventional, FHA, VA Loan
Special Listing Condition None
Pets Allowed Number Limit, Yes
Read Less Info
Want to know what your home might be worth? Contact us for a FREE valuation!

Our team is ready to help you sell your home for the highest possible price ASAP

© 2025 METROLIST, INC., DBA RECOLORADO® – All Rights Reserved
6455 S. Yosemite St., Suite 500 Greenwood Village, CO 80111 USA
Bought with NAV Real Estate
"My job is to find and attract mastery-based agents to the office, protect the culture, and make sure everyone is happy! "






