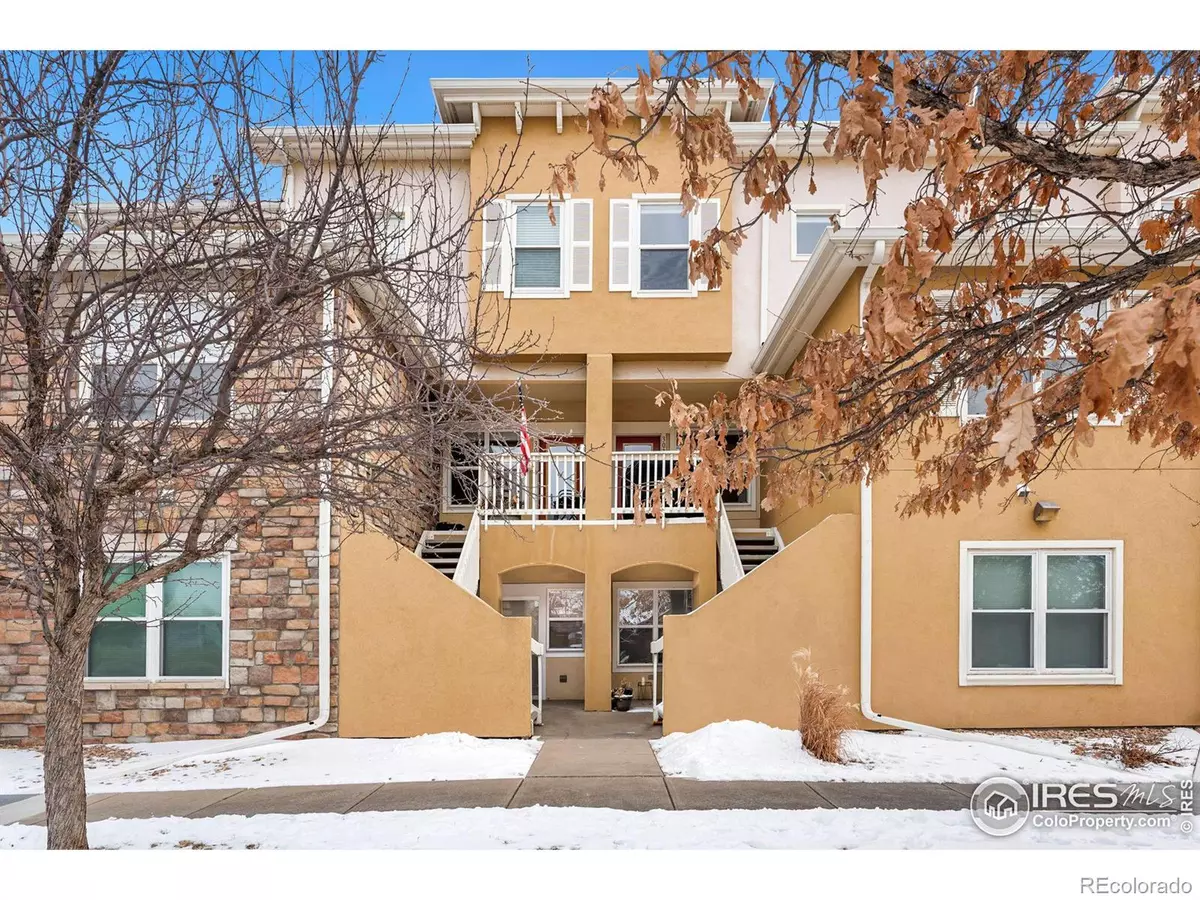$267,700
$259,900
3.0%For more information regarding the value of a property, please contact us for a free consultation.
1 Bed
1 Bath
1,116 SqFt
SOLD DATE : 02/23/2024
Key Details
Sold Price $267,700
Property Type Condo
Sub Type Condominium
Listing Status Sold
Purchase Type For Sale
Square Footage 1,116 sqft
Price per Sqft $239
Subdivision Montevista Condo At Tuscany
MLS Listing ID IR1002116
Sold Date 02/23/24
Bedrooms 1
Full Baths 1
Condo Fees $294
HOA Fees $294/mo
HOA Y/N Yes
Originating Board recolorado
Year Built 2003
Annual Tax Amount $1,328
Tax Year 2022
Property Description
As you step into this warm and inviting home, you'll be greeted by the ambiance of a beautiful fireplace, perfect for those cozy evenings of relaxation. This adorable one bed, one bath with a spacious loft can be used as an additional bedroom. Natural light floods the space, creating a bright and welcoming atmosphere.Your vehicle will find its place in the one-car garage, providing both convenience and protection. Additionally, the Tuscany Subdivision offers a range of amenities for residents to enjoy. Just across the street, a clubhouse and gym await, providing opportunities for recreation and fitness.A playground and a beautiful swimming pool offer the perfect spots to unwind during the summer months. This adorable home is a must-see, combining comfort, style, and a desirable location. Don't miss the chance to make it yours-schedule a viewing today!
Location
State CO
County Weld
Zoning RES
Rooms
Basement None
Main Level Bedrooms 1
Interior
Interior Features Open Floorplan, Vaulted Ceiling(s)
Heating Forced Air
Cooling Central Air
Fireplaces Type Gas, Living Room
Fireplace N
Appliance Dishwasher, Microwave, Oven
Laundry In Unit
Exterior
Garage Spaces 1.0
Utilities Available Electricity Available, Natural Gas Available
View Mountain(s)
Roof Type Composition
Total Parking Spaces 1
Garage Yes
Building
Story Two
Sewer Public Sewer
Water Public
Level or Stories Two
Structure Type Stone,Stucco,Wood Frame
Schools
Elementary Schools Other
Middle Schools Prairie Heights
High Schools Greeley West
School District Greeley 6
Others
Ownership Individual
Acceptable Financing Cash, Conventional
Listing Terms Cash, Conventional
Pets Description Cats OK, Dogs OK
Read Less Info
Want to know what your home might be worth? Contact us for a FREE valuation!

Our team is ready to help you sell your home for the highest possible price ASAP

© 2024 METROLIST, INC., DBA RECOLORADO® – All Rights Reserved
6455 S. Yosemite St., Suite 500 Greenwood Village, CO 80111 USA
Bought with Realty One Group Fourpoints

"My job is to find and attract mastery-based agents to the office, protect the culture, and make sure everyone is happy! "






