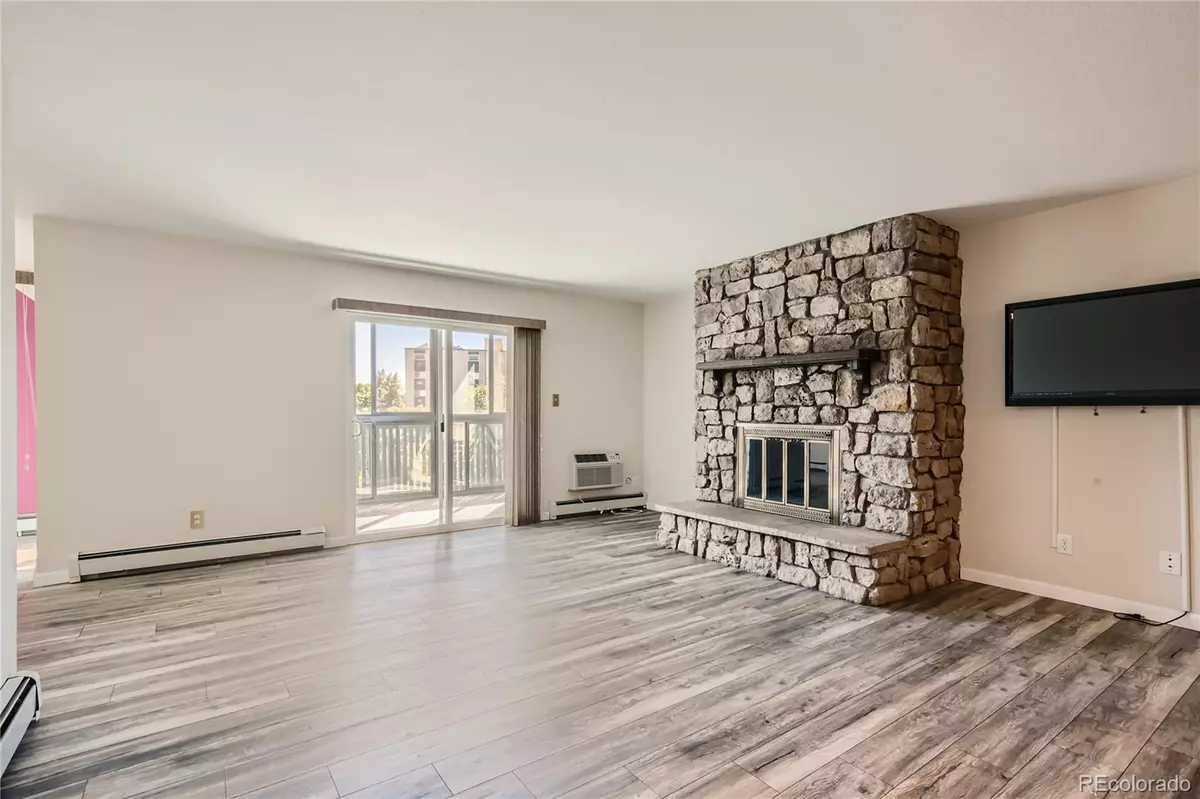$350,000
$345,000
1.4%For more information regarding the value of a property, please contact us for a free consultation.
2 Beds
2 Baths
1,300 SqFt
SOLD DATE : 02/26/2024
Key Details
Sold Price $350,000
Property Type Condo
Sub Type Condominium
Listing Status Sold
Purchase Type For Sale
Square Footage 1,300 sqft
Price per Sqft $269
Subdivision Morningside
MLS Listing ID 7833500
Sold Date 02/26/24
Bedrooms 2
Full Baths 1
Three Quarter Bath 1
Condo Fees $488
HOA Fees $488/mo
HOA Y/N Yes
Abv Grd Liv Area 1,300
Originating Board recolorado
Year Built 1976
Annual Tax Amount $1,583
Tax Year 2022
Property Description
OFFERING AS QUALIFIED ASSUMPTION OF CURRENT FHA LOAN WITH A FIXED INTEREST RATE UNDER 3%
UPDATED SW Facing 2 BED/2 BATH+DEN Top Floor CONDO with closest garage parking and flexible enclosure lanai!!
• FABULOUS RENO KITCHEN with Stainless-Steel Appliances, Soft Close Cabinets, QUARTZ Countertops, Subway Tile Backsplash and Above Cabinet Lighting
• SPACIOUS LIVING ROOM with Wood Burning Fireplace and Wall Mount TV
• FLEX SPACE off living room (Office, Den, Fitness, etc...)
• ENCLOSED LANAI has been Updated and Allows for Outdoor Enjoyment Year Round
• LARGE OWNERS SUITE with Wall Mount TV, Large Window for Natural Light PLUS Blackout Window Covering, Walk-in Closet and Private 3/4 Bath with Euro Glass Shower Enclosure
• BEDROOM #2 also has a Large Window with a Blackout Window Covering and is adjacent to the FULL GUEST BATH
**IN-UNIT LAUNDRY with Washer/Dryer Included
**SECURE BUILDING ACCESS with SECURE ELEVATOR ACCESS to the UNDERGROUND PARKING Garage and Reserved Parking Space #403
***NUMEROUS AMENITIES including Indoor and Outdoor Pools, Fitness Center, Large Clubhouse, On-site HOA Management and Maintenance Staff **OF NOTE: Located Just Blocks to Whole Foods, Shops, Restaurants, Parks, Entertainment and Transportation **HOA INFO & DOCS AVAILABLE ON THEIR WEBSITE AT www.morningsidecondos.com ***MOVE IN READY and Easy to Show!! **Buyer to Verify All Information!
Location
State CO
County Denver
Zoning B-A-1
Rooms
Main Level Bedrooms 2
Interior
Interior Features Open Floorplan, Quartz Counters, Walk-In Closet(s)
Heating Baseboard, Hot Water
Cooling Air Conditioning-Room
Flooring Carpet, Laminate, Vinyl
Fireplaces Number 1
Fireplaces Type Living Room, Wood Burning
Fireplace Y
Appliance Dishwasher, Dryer, Microwave, Oven, Range, Refrigerator, Washer
Laundry In Unit
Exterior
Exterior Feature Balcony, Elevator
Parking Features Underground
Garage Spaces 1.0
Pool Indoor, Outdoor Pool
Roof Type Composition
Total Parking Spaces 1
Garage No
Building
Sewer Public Sewer
Water Public
Level or Stories One
Structure Type Block,Cement Siding,Stucco,Wood Siding
Schools
Elementary Schools Joe Shoemaker
Middle Schools Hamilton
High Schools Thomas Jefferson
School District Denver 1
Others
Senior Community No
Ownership Individual
Acceptable Financing Cash, Conventional, FHA, Qualified Assumption, VA Loan
Listing Terms Cash, Conventional, FHA, Qualified Assumption, VA Loan
Special Listing Condition None
Pets Allowed Cats OK, Dogs OK, Number Limit
Read Less Info
Want to know what your home might be worth? Contact us for a FREE valuation!

Our team is ready to help you sell your home for the highest possible price ASAP

© 2024 METROLIST, INC., DBA RECOLORADO® – All Rights Reserved
6455 S. Yosemite St., Suite 500 Greenwood Village, CO 80111 USA
Bought with EXIT Realty DTC, Cherry Creek, Pikes Peak.
"My job is to find and attract mastery-based agents to the office, protect the culture, and make sure everyone is happy! "






