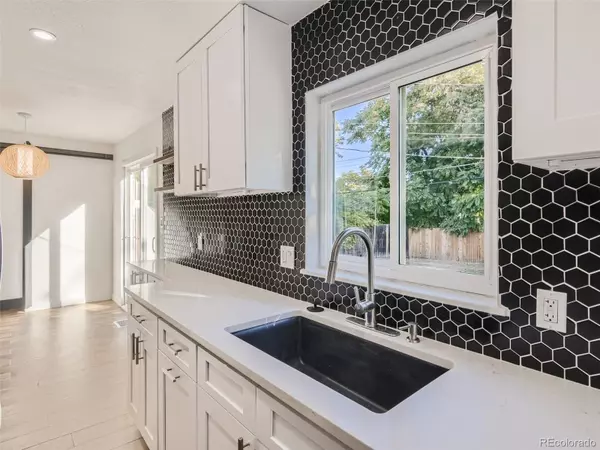$555,000
$520,000
6.7%For more information regarding the value of a property, please contact us for a free consultation.
4 Beds
2 Baths
1,300 SqFt
SOLD DATE : 02/26/2024
Key Details
Sold Price $555,000
Property Type Single Family Home
Sub Type Single Family Residence
Listing Status Sold
Purchase Type For Sale
Square Footage 1,300 sqft
Price per Sqft $426
Subdivision University Hills
MLS Listing ID 9931001
Sold Date 02/26/24
Style Traditional
Bedrooms 4
Full Baths 1
Three Quarter Bath 1
HOA Y/N No
Originating Board recolorado
Year Built 1951
Annual Tax Amount $2,093
Tax Year 2022
Lot Size 7,405 Sqft
Acres 0.17
Property Description
This fully renovated 4-bedroom, 2-bathroom ranch-style home, located in the popular University Hills neighborhood, is a perfect blend of modern comfort and convenience. The property features an open floor plan that is well-lit, creating a welcoming and spacious atmosphere. The kitchen is a standout feature, equipped with brand-new stainless steel appliances and open shelving, adding both functionality and style. Throughout the home, you'll find beautiful fixtures that complement its contemporary design. The bedrooms feature new carpeting, adding a cozy touch. One of the home's highlights is the trendy farm doors, which add a chic and rustic charm. The primary suite includes an attached ensuite with a large glass shower, providing a luxurious and private space. Beautiful new laminate flooring is laid throughout the home, enhancing its elegance and ease of maintenance. Its location is truly remarkable, being close to I-25 and RTD public transportation, making commuting and exploring the city a breeze. Outside, the spacious fenced yard includes a large patio, perfect for outdoor entertaining and relaxation. Additionally, there is a 2-car detached garage, providing ample space for vehicles and storage. Every detail in this home has been meticulously considered, ensuring that not a single aspect has been overlooked. This property is ideal for those looking for a beautifully renovated home in a fantastic Denver location. Seller is offering $10,000 in concessions to go towards your choosing!!!
Location
State CO
County Denver
Zoning S-SU-D
Rooms
Main Level Bedrooms 4
Interior
Interior Features Corian Counters, No Stairs, Open Floorplan, Primary Suite
Heating Forced Air, Natural Gas
Cooling Evaporative Cooling
Flooring Carpet, Laminate, Tile
Fireplace N
Appliance Dishwasher, Dryer, Microwave, Oven, Range, Refrigerator, Washer
Laundry Laundry Closet
Exterior
Exterior Feature Private Yard, Rain Gutters
Garage Concrete
Garage Spaces 2.0
Fence Full
Utilities Available Cable Available, Electricity Available, Electricity Connected, Natural Gas Available, Natural Gas Connected
Roof Type Composition
Parking Type Concrete
Total Parking Spaces 2
Garage No
Building
Lot Description Level, Near Public Transit
Story One
Sewer Public Sewer
Water Public
Level or Stories One
Structure Type Frame
Schools
Elementary Schools Bradley
Middle Schools Hamilton
High Schools Thomas Jefferson
School District Denver 1
Others
Senior Community No
Ownership Individual
Acceptable Financing Cash, Conventional, FHA, VA Loan
Listing Terms Cash, Conventional, FHA, VA Loan
Special Listing Condition None
Read Less Info
Want to know what your home might be worth? Contact us for a FREE valuation!

Our team is ready to help you sell your home for the highest possible price ASAP

© 2024 METROLIST, INC., DBA RECOLORADO® – All Rights Reserved
6455 S. Yosemite St., Suite 500 Greenwood Village, CO 80111 USA
Bought with Keller Williams DTC

"My job is to find and attract mastery-based agents to the office, protect the culture, and make sure everyone is happy! "






