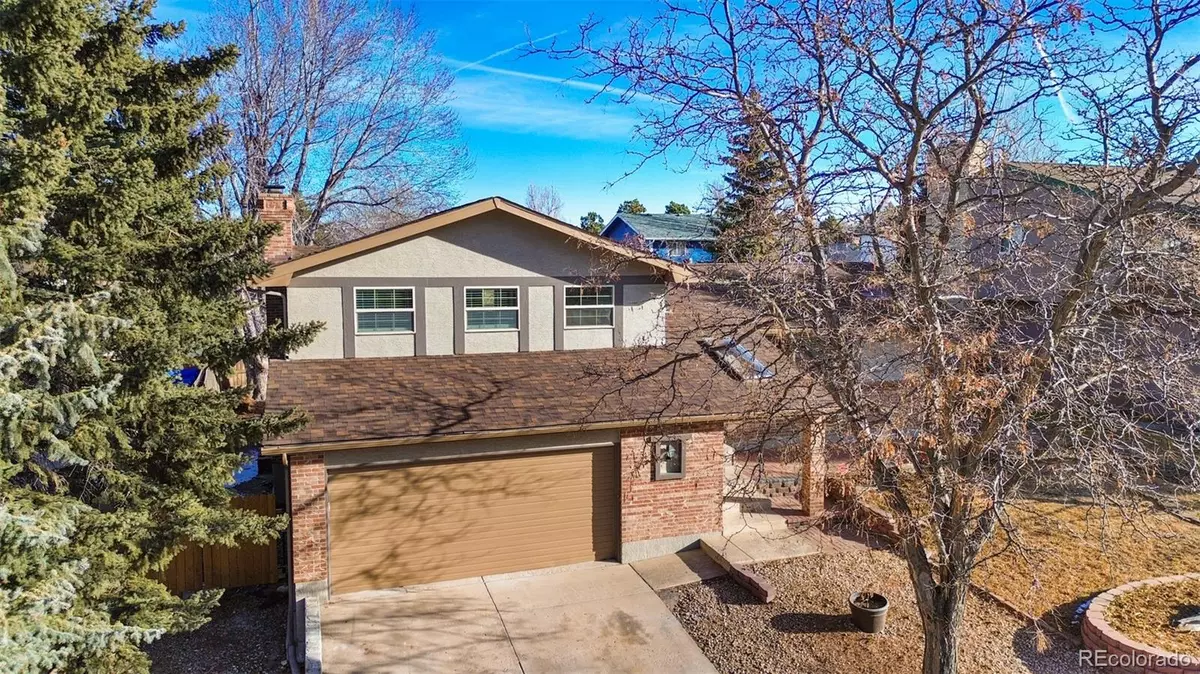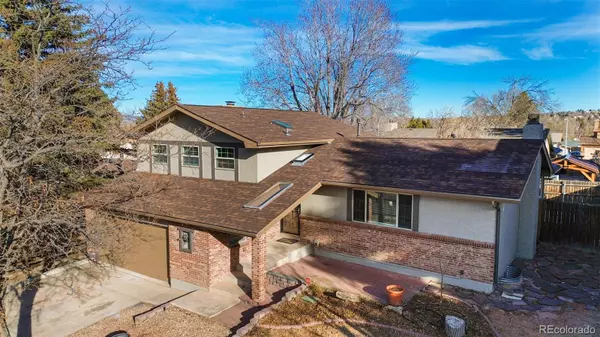$470,000
$459,000
2.4%For more information regarding the value of a property, please contact us for a free consultation.
4 Beds
3 Baths
2,358 SqFt
SOLD DATE : 02/26/2024
Key Details
Sold Price $470,000
Property Type Single Family Home
Sub Type Single Family Residence
Listing Status Sold
Purchase Type For Sale
Square Footage 2,358 sqft
Price per Sqft $199
Subdivision Villa Loma
MLS Listing ID 2486210
Sold Date 02/26/24
Bedrooms 4
Full Baths 1
Half Baths 1
Three Quarter Bath 1
HOA Y/N No
Abv Grd Liv Area 1,801
Originating Board recolorado
Year Built 1975
Annual Tax Amount $1,272
Tax Year 2022
Lot Size 6,969 Sqft
Acres 0.16
Property Description
Welcome to your dream home nestled in a mature neighborhood, surrounded by the tranquility of nature and just moments away from the popular Homestead Trail. This move-in-ready haven has been meticulously updated, offering a perfect blend of comfort and style. Upon arrival, the charming front patio sets the tone for the warmth that awaits inside. Step into a light and bright space adorned with new paint and flooring throughout. The living room seamlessly flows into the formal dining room and a bonus room, providing an ideal layout for both daily living and entertaining, with easy access to a private patio. The heart of the home is the beautifully updated kitchen featuring hickory cabinets, granite counters, and stainless steel appliances. The primary bedroom offers a spacious retreat with an adjoining private bath, while an additional bedroom, perfect for a home office, provides access to a private deck overlooking the backyard. A cozy family room with a gas fireplace awaits you, offering a perfect space for relaxation and gatherings. Custom tile work in the bathrooms adds a touch of luxury, while the basement includes a versatile recreation room to suit your lifestyle. Enjoy the great outdoors with two large patios and a spacious deck, creating an abundance of outdoor living space. Additional features such as RV parking, low-maintenance exterior, custom window blinds, ceiling fans, vinyl windows, new doors, and hardware enhance the functionality and aesthetic appeal of this residence. Surrounded by mature trees, this home offers the perfect balance of serenity and convenience, with quick access to the popular Homestead Trail and various amenities. Don't miss the chance to call this meticulously upgraded property your home sweet home!
Location
State CO
County El Paso
Zoning R1-6 AO
Rooms
Basement Partial
Interior
Heating Forced Air
Cooling Other
Flooring Carpet, Vinyl, Wood
Fireplaces Number 1
Fireplaces Type Family Room
Fireplace Y
Exterior
Garage Spaces 2.0
Roof Type Composition
Total Parking Spaces 2
Garage Yes
Building
Lot Description Level
Sewer Public Sewer
Water Public
Level or Stories Multi/Split
Structure Type Brick,Stucco
Schools
Elementary Schools Penrose
Middle Schools Sabin
High Schools Mitchell
School District Colorado Springs 11
Others
Senior Community No
Ownership Individual
Acceptable Financing Cash, Conventional, FHA, VA Loan
Listing Terms Cash, Conventional, FHA, VA Loan
Special Listing Condition None
Read Less Info
Want to know what your home might be worth? Contact us for a FREE valuation!

Our team is ready to help you sell your home for the highest possible price ASAP

© 2025 METROLIST, INC., DBA RECOLORADO® – All Rights Reserved
6455 S. Yosemite St., Suite 500 Greenwood Village, CO 80111 USA
Bought with Colorado Home Realty
"My job is to find and attract mastery-based agents to the office, protect the culture, and make sure everyone is happy! "






