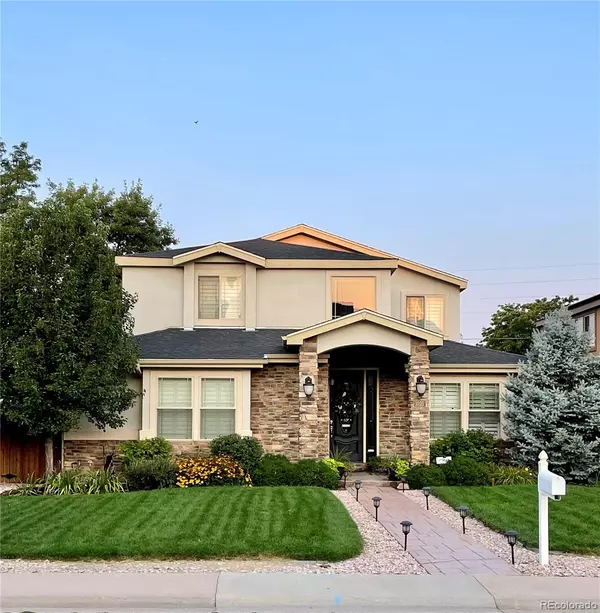$995,000
$1,025,000
2.9%For more information regarding the value of a property, please contact us for a free consultation.
5 Beds
4 Baths
2,984 SqFt
SOLD DATE : 02/29/2024
Key Details
Sold Price $995,000
Property Type Single Family Home
Sub Type Single Family Residence
Listing Status Sold
Purchase Type For Sale
Square Footage 2,984 sqft
Price per Sqft $333
Subdivision Sun Valley
MLS Listing ID 2885964
Sold Date 02/29/24
Style Contemporary
Bedrooms 5
Full Baths 3
Half Baths 1
HOA Y/N No
Originating Board recolorado
Year Built 2011
Annual Tax Amount $3,326
Tax Year 2022
Lot Size 6,098 Sqft
Acres 0.14
Property Description
Discover your dream home with this magnificent two-story residence. Conveniently located to all Denver has to offer. A lush front yard featuring mature trees, classic stone detailing, and stamped concrete pathway lead to a charming front porch. You are greeted by a grand hallway that ushers you into an inviting and open living space, perfect for entertaining. The home's interior blends elegance and comfort while boasting high ceilings, a cozy fireplace, soothing palette, graceful archways, elegant travertine floors, and classy plantation shutters. The formal dining room's chic light fixture and decorative floor create the perfect ambiance for hosting dinner parties. In the stunning kitchen you will find the heart of this home with SS appliances, updated pendant lighting, newly installed beverage fridge, and convenient walk-in pantry. A stylish mosaic tile backsplash, granite counters, and wood cabinetry with crown molding elevate the space, while the center island and roomy breakfast room make for a perfect casual dining experience. At the front of the home, French doors reveal a sizable den or home office. Tucked away from the living spaces, the main-floor primary bedroom is a luxurious private retreat, with a cozy sitting area, en-suite bathroom with jetted tub, separate glass shower, dual sinks, and spacious walk-in closet. Upstairs, you'll find four large bedrooms, another ensuite bedroom with a private bathroom and walk-in closet. The unfinished basement presents a vast, blank slate excellent for pursuing hobbies or creating the ultimate recreation or guest space. Garage access via alley entrance. A large yard as well as a serene covered patio with ceiling fan round out the outdoor oasis. Pride of ownership is evident throughout this one-owner home and includes many well-done upgrades such as Restoration Hardware lighting, bathroom mirrors, high-end window treatments, whole-house paint, and professional landscaping. Own the home meant for you!
Location
State CO
County Denver
Zoning S-SU-D
Rooms
Basement Full, Unfinished
Main Level Bedrooms 1
Interior
Interior Features Breakfast Nook, Built-in Features, Ceiling Fan(s), Eat-in Kitchen, Granite Counters, High Ceilings, High Speed Internet, Kitchen Island, Pantry, Primary Suite, Walk-In Closet(s)
Heating Electric, Forced Air
Cooling Central Air
Flooring Carpet, Laminate, Tile
Fireplaces Number 1
Fireplaces Type Living Room
Fireplace Y
Appliance Dishwasher, Disposal, Microwave, Range
Laundry In Unit
Exterior
Exterior Feature Private Yard, Rain Gutters
Garage Spaces 2.0
Fence Full
Utilities Available Cable Available, Electricity Available, Natural Gas Available, Phone Available
Roof Type Composition
Total Parking Spaces 2
Garage Yes
Building
Lot Description Level
Story Two
Foundation Slab
Sewer Public Sewer
Water Public
Level or Stories Two
Structure Type Frame,Rock,Stone,Stucco
Schools
Elementary Schools Mcmeen
Middle Schools Hill
High Schools George Washington
School District Denver 1
Others
Senior Community No
Ownership Individual
Acceptable Financing Cash, Conventional, FHA, VA Loan
Listing Terms Cash, Conventional, FHA, VA Loan
Special Listing Condition None
Read Less Info
Want to know what your home might be worth? Contact us for a FREE valuation!

Our team is ready to help you sell your home for the highest possible price ASAP

© 2024 METROLIST, INC., DBA RECOLORADO® – All Rights Reserved
6455 S. Yosemite St., Suite 500 Greenwood Village, CO 80111 USA
Bought with Compass - Denver

"My job is to find and attract mastery-based agents to the office, protect the culture, and make sure everyone is happy! "






