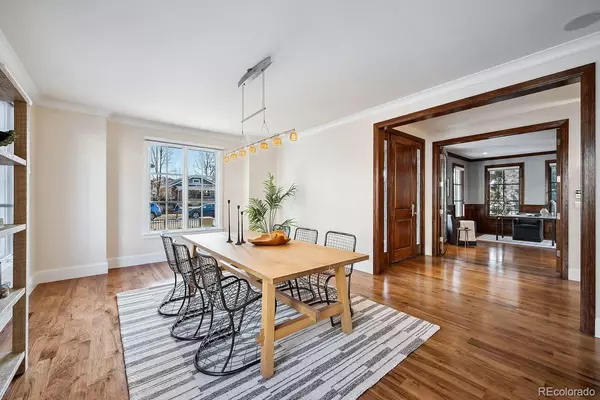$2,931,232
$2,985,000
1.8%For more information regarding the value of a property, please contact us for a free consultation.
6 Beds
7 Baths
6,049 SqFt
SOLD DATE : 03/04/2024
Key Details
Sold Price $2,931,232
Property Type Single Family Home
Sub Type Single Family Residence
Listing Status Sold
Purchase Type For Sale
Square Footage 6,049 sqft
Price per Sqft $484
Subdivision Cherry Creek North
MLS Listing ID 4009489
Sold Date 03/04/24
Bedrooms 6
Full Baths 4
Half Baths 2
Three Quarter Bath 1
HOA Y/N No
Originating Board recolorado
Year Built 2005
Annual Tax Amount $13,157
Tax Year 2022
Lot Size 6,098 Sqft
Acres 0.14
Property Description
Discover the epitome of refined living in this exceptional single-family home nestled in the heart of Cherry Creek North. Situated on a double lot, this residence seamlessly combines sophistication and convenience, featuring a main-level office and an elevator servicing all three levels for effortless access. The chef's kitchen, adorned with high-end appliances including a Wolf range with custom-built hood and 2 dishwashers, is complemented by a fully equipped butler's pantry. The expansive patio, complete with an outdoor kitchen, fireplace, and pergola, creates a captivating outdoor retreat. The upper level offers a serene primary suite with a spa-like bath boasting heated floors, accompanied by three additional ensuite bedrooms. The finished basement features a family room with fireplace, full bar with refrigerator and ice maker, and fully equipped theater, providing the perfect space for entertainment. Adding to the value, a rare three-car attached garage enhances both convenience and security. This home defines the pinnacle of Cherry Creek North living, where meticulous design and upscale amenities meet in a rare and spacious setting located just blocks away from renowned restaurants and shopping.
Location
State CO
County Denver
Zoning G-RH-3
Rooms
Basement Finished, Full
Interior
Interior Features Audio/Video Controls, Breakfast Nook, Built-in Features, Ceiling Fan(s), Eat-in Kitchen, Elevator, Entrance Foyer, Five Piece Bath, High Ceilings, Kitchen Island, Pantry, Primary Suite, Utility Sink, Walk-In Closet(s), Wet Bar
Heating Forced Air
Cooling Central Air
Flooring Carpet, Stone, Tile, Wood
Fireplaces Number 4
Fireplaces Type Basement, Family Room, Gas, Outside, Primary Bedroom
Fireplace Y
Appliance Bar Fridge, Dishwasher, Disposal, Double Oven, Dryer, Microwave, Range, Range Hood, Refrigerator, Washer, Wine Cooler
Exterior
Exterior Feature Balcony, Barbecue, Gas Grill, Lighting, Private Yard
Garage Dry Walled, Lighted, Oversized, Storage
Garage Spaces 3.0
Fence Full
Roof Type Spanish Tile
Parking Type Dry Walled, Lighted, Oversized, Storage
Total Parking Spaces 3
Garage Yes
Building
Lot Description Landscaped, Level
Story Two
Sewer Public Sewer
Water Public
Level or Stories Two
Structure Type Stucco
Schools
Elementary Schools Steck
Middle Schools Hill
High Schools George Washington
School District Denver 1
Others
Senior Community No
Ownership Individual
Acceptable Financing Cash, Conventional, FHA, Jumbo, VA Loan
Listing Terms Cash, Conventional, FHA, Jumbo, VA Loan
Special Listing Condition None
Read Less Info
Want to know what your home might be worth? Contact us for a FREE valuation!

Our team is ready to help you sell your home for the highest possible price ASAP

© 2024 METROLIST, INC., DBA RECOLORADO® – All Rights Reserved
6455 S. Yosemite St., Suite 500 Greenwood Village, CO 80111 USA
Bought with Kentwood Real Estate Cherry Creek

"My job is to find and attract mastery-based agents to the office, protect the culture, and make sure everyone is happy! "






