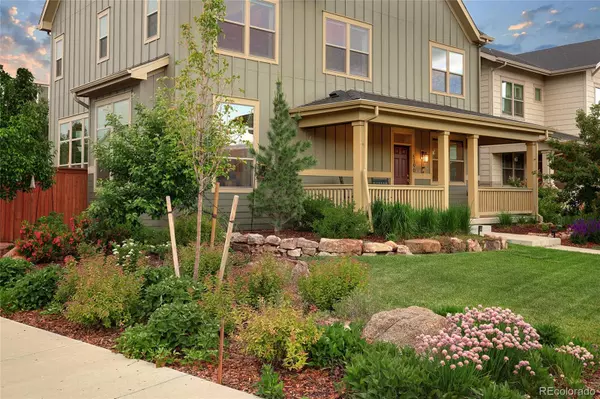$1,045,000
$1,025,000
2.0%For more information regarding the value of a property, please contact us for a free consultation.
4 Beds
4 Baths
3,078 SqFt
SOLD DATE : 03/06/2024
Key Details
Sold Price $1,045,000
Property Type Single Family Home
Sub Type Single Family Residence
Listing Status Sold
Purchase Type For Sale
Square Footage 3,078 sqft
Price per Sqft $339
Subdivision Central Park
MLS Listing ID 2569491
Sold Date 03/06/24
Style Contemporary
Bedrooms 4
Full Baths 3
Half Baths 1
Condo Fees $48
HOA Fees $48/mo
HOA Y/N Yes
Abv Grd Liv Area 2,245
Originating Board recolorado
Year Built 2016
Annual Tax Amount $7,437
Tax Year 2022
Lot Size 6,534 Sqft
Acres 0.15
Property Description
Nestled in Central Park, this home captivates with its expansive corner lot and meticulously curated landscape, adorned with vibrant flowers and lush greenery emerging in early spring. The oversized porch stretches across the facade, providing a grand entrance and a welcoming space to relax*Step into this remarkable home with an open floor plan seamlessly connecting living spaces*Real hickory wide plank hardwoods add warmth, while a wall of windows floods the space with natural light, creating a bright and airy ambiance*Upgraded light fixtures cast a warm glow, complemented by a 3 sided gas fireplace for a welcoming environment throughout the first floor*Indulge in the ultimate audio experience with an in-wall speaker system connecting the living room and kitchen*The kitchen, a luxurious haven, features a large island, high-end appliances incl a built-in Sub zero fridge and cherry cabinetry*The main floor includes an office with glass French doors, while upstairs, upgraded carpeting leads to a comfortable loft for a second office*The primary suite impresses with an elegant coffered ceiling and a luxurious 5-piece bathroom. Two additional bedrooms share a full bathroom with dual sinks, and a well-designed laundry room features ample storage and top-of-the-line Miele washer and dryer. Descend to the finished basement, offering flexible living space, a 5-point surround sound in-wall system, an additional bedroom, and a full bathroom*The backyard steals the spotlight on the expansive corner lot! Lush gardens, a pear tree, and a wood-burning fire pit create a picturesque setting. A brick paver patio, raised gardens, and a Finnleo outdoor electric sauna enhance outdoor entertainment. Additional features include a radon mitigation system, whole house Aprilaire humidifier, 2 tankless water heaters, a whole house built-in fan, solar prepaid lease, Hunter Douglas Roller Shades, built-in desk system, mudroom with built-ins, and a garage with an EV Charger and epoxy flooring.
Location
State CO
County Denver
Zoning M-RX-5
Rooms
Basement Bath/Stubbed, Finished, Full, Interior Entry, Sump Pump
Interior
Interior Features Breakfast Nook, Built-in Features, Eat-in Kitchen, Entrance Foyer, Five Piece Bath, Granite Counters, High Speed Internet, Kitchen Island, Open Floorplan, Pantry, Primary Suite, Radon Mitigation System, Sauna, Smart Thermostat, Sound System, Walk-In Closet(s), Wired for Data
Heating Forced Air
Cooling Attic Fan, Central Air
Flooring Carpet, Tile, Wood
Fireplaces Number 1
Fireplaces Type Dining Room, Gas Log, Living Room
Fireplace Y
Appliance Dishwasher, Disposal, Dryer, Humidifier, Microwave, Oven, Range, Range Hood, Refrigerator, Self Cleaning Oven, Sump Pump, Tankless Water Heater, Washer
Laundry In Unit
Exterior
Exterior Feature Fire Pit, Garden, Lighting, Private Yard, Rain Gutters
Parking Features 220 Volts, Concrete, Electric Vehicle Charging Station(s), Floor Coating, Lighted
Garage Spaces 2.0
Fence Partial
Utilities Available Cable Available, Electricity Connected, Internet Access (Wired), Natural Gas Connected, Phone Available
View Mountain(s)
Roof Type Composition
Total Parking Spaces 2
Garage Yes
Building
Lot Description Corner Lot, Irrigated, Landscaped, Many Trees, Master Planned, Sprinklers In Front, Sprinklers In Rear
Foundation Concrete Perimeter, Slab
Sewer Public Sewer
Water Public
Level or Stories Two
Structure Type Frame
Schools
Elementary Schools Willow
Middle Schools Denver Green
High Schools Northfield
School District Denver 1
Others
Senior Community No
Ownership Individual
Acceptable Financing Cash, Conventional, Jumbo, Other, VA Loan
Listing Terms Cash, Conventional, Jumbo, Other, VA Loan
Special Listing Condition None
Pets Allowed Yes
Read Less Info
Want to know what your home might be worth? Contact us for a FREE valuation!

Our team is ready to help you sell your home for the highest possible price ASAP

© 2025 METROLIST, INC., DBA RECOLORADO® – All Rights Reserved
6455 S. Yosemite St., Suite 500 Greenwood Village, CO 80111 USA
Bought with Keller Williams Realty Downtown LLC
"My job is to find and attract mastery-based agents to the office, protect the culture, and make sure everyone is happy! "






