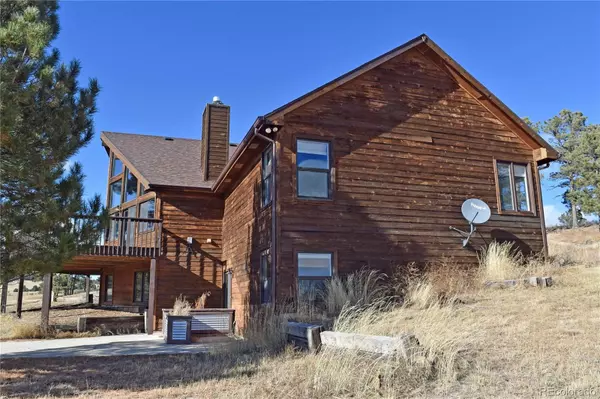$870,000
$885,000
1.7%For more information regarding the value of a property, please contact us for a free consultation.
5 Beds
4 Baths
4,043 SqFt
SOLD DATE : 03/11/2024
Key Details
Sold Price $870,000
Property Type Single Family Home
Sub Type Single Family Residence
Listing Status Sold
Purchase Type For Sale
Square Footage 4,043 sqft
Price per Sqft $215
MLS Listing ID 7315905
Sold Date 03/11/24
Style Traditional
Bedrooms 5
Full Baths 3
Three Quarter Bath 1
HOA Y/N No
Originating Board recolorado
Year Built 1995
Annual Tax Amount $1,764
Tax Year 2022
Lot Size 39.520 Acres
Acres 39.52
Property Description
Dream country home nestled in the pines on fenced +/- 40 acres just a hop, skip and jump from Colorado Springs. Beautiful hardwood floors lead from entry to great room with stone fireplace, spectacular knotty pine ceiling and a full wall of windows for solar gain and to enjoy the expansive views. Kitchen boasts granite countertops, high end appliances and eat-at island. Great room opens to full length deck. Entry parlor, separate dining room, full bath, laundry room and spacious primary suite with walk-in closet and adjoining 5-piece bath with jetted tub round out the main level. A large loft offers the perfect place for guests or to work/hang out. The walkout basement includes three other bedrooms, a full bath, comfortable recreation room with electric fireplace, a fourth bedroom with its own bath and utility room with additional laundry hookups and storage space. Attached 3-car garage with openers, pull-down attic stairs for storage space and utility sink. 28x 30 detached drive-thru garage/shop/barn with 110 and 220 outlets, workbench and asphalt floor. Super cute playhouse with lights and nice swingset complete the package. Radon system, air conditioning, well, septic, minimal covenants and no HOA. The perfect blend of modern convenience and country living. Adjacent 7.2 acre tract also available. Come for a look and see if you are home!
Location
State CO
County El Paso
Zoning RR-5
Rooms
Basement Finished, Full, Walk-Out Access
Main Level Bedrooms 1
Interior
Interior Features Breakfast Nook, Ceiling Fan(s), Eat-in Kitchen, Entrance Foyer, Five Piece Bath, Granite Counters, High Ceilings, High Speed Internet, In-Law Floor Plan, Jet Action Tub, Kitchen Island, Open Floorplan, Radon Mitigation System, Utility Sink, Walk-In Closet(s)
Heating Forced Air, Propane
Cooling Central Air
Flooring Carpet, Tile, Wood
Fireplaces Number 2
Fireplaces Type Basement, Electric, Gas Log, Great Room, Other
Fireplace Y
Appliance Convection Oven, Cooktop, Dishwasher, Disposal, Double Oven, Dryer, Gas Water Heater, Microwave, Range Hood, Refrigerator, Self Cleaning Oven, Washer
Exterior
Exterior Feature Playground
Garage Concrete, Finished, Storage
Garage Spaces 3.0
Fence Fenced Pasture, Full
View Meadow, Plains
Roof Type Composition
Parking Type Concrete, Finished, Storage
Total Parking Spaces 3
Garage Yes
Building
Lot Description Meadow, Rolling Slope, Subdividable, Suitable For Grazing
Story Three Or More
Foundation Concrete Perimeter
Sewer Septic Tank
Water Private, Well
Level or Stories Three Or More
Structure Type Frame,Wood Siding
Schools
Elementary Schools Peyton
Middle Schools Peyton
High Schools Peyton
School District Peyton 23-Jt
Others
Senior Community No
Ownership Individual
Acceptable Financing Cash, Conventional
Listing Terms Cash, Conventional
Special Listing Condition None
Read Less Info
Want to know what your home might be worth? Contact us for a FREE valuation!

Our team is ready to help you sell your home for the highest possible price ASAP

© 2024 METROLIST, INC., DBA RECOLORADO® – All Rights Reserved
6455 S. Yosemite St., Suite 500 Greenwood Village, CO 80111 USA
Bought with Engel Voelkers Castle Pines

"My job is to find and attract mastery-based agents to the office, protect the culture, and make sure everyone is happy! "






