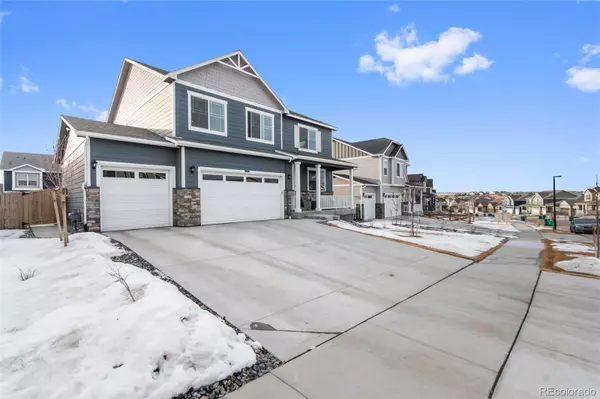$680,000
$690,000
1.4%For more information regarding the value of a property, please contact us for a free consultation.
5 Beds
3 Baths
2,860 SqFt
SOLD DATE : 03/12/2024
Key Details
Sold Price $680,000
Property Type Single Family Home
Sub Type Single Family Residence
Listing Status Sold
Purchase Type For Sale
Square Footage 2,860 sqft
Price per Sqft $237
Subdivision Trails At Crowfoot
MLS Listing ID 8802823
Sold Date 03/12/24
Style Traditional
Bedrooms 5
Full Baths 2
Three Quarter Bath 1
Condo Fees $100
HOA Fees $100/mo
HOA Y/N Yes
Abv Grd Liv Area 2,860
Originating Board recolorado
Year Built 2021
Annual Tax Amount $2,118
Tax Year 2022
Lot Size 7,405 Sqft
Acres 0.17
Property Description
Welcome to this exquisite 5-bedroom, 3-bathroom home in the Trails at Crowfoot! With numerous upgrades, custom window treatments, a professionally landscaped and fully fenced yard, and an oversized stamped concrete patio, this home surpasses new construction. Enter through the expansive covered front porch into a meticulously maintained interior. The large den/playroom/office, adorned with large windows and abundant natural light, is just beyond the staircase.
Discover the chef's kitchen, seamlessly connected to the dining room and great room, creating an ideal space for entertaining. The kitchen boasts stainless steel appliances, including a gas range, ample cabinets, generous countertop space, and a comfortably seating island for four. Additional storage is available in the pantry. From the dining area, access the spacious stamped patio and level yard, completing the perfect setting for both indoor and outdoor living.On the main level, you'll also discover a spacious bedroom accompanied by an adjacent full bath.
Upstairs welcomes you with a light and bright loft that separates the primary suite from the 3 additional bedrooms. All three secondary bedrooms have huge closets, two are walk ins! The shared hall bath has a double vanity with with a private tub/toilet. The primary suite is spacious with a beautiful ensuite bath. The bath offers a large walk in shower, double vanity, private water closet and enormous walk in closet.
Outside, you will love the expansive concrete patio that wraps around the house to the front gate. From the patio, you will enjoy the leveled yard with retaining wall and new sod. Finally, the oversized three car garage will hold all your toys!
The community has a gorgeous, seasonal pool with lifeguards, playground, scenic trails and parks!
Location
State CO
County Douglas
Rooms
Main Level Bedrooms 1
Interior
Interior Features Eat-in Kitchen, High Ceilings, Kitchen Island, Open Floorplan, Pantry, Primary Suite, Quartz Counters, Smart Thermostat, Smoke Free
Heating Forced Air, Natural Gas
Cooling Central Air
Flooring Vinyl
Fireplaces Number 1
Fireplaces Type Gas, Great Room
Fireplace Y
Appliance Dishwasher, Disposal, Dryer, Microwave, Oven, Range, Refrigerator, Tankless Water Heater, Washer
Exterior
Exterior Feature Private Yard
Garage Spaces 3.0
Fence Full
Utilities Available Electricity Connected, Natural Gas Connected
View City
Roof Type Composition
Total Parking Spaces 3
Garage Yes
Building
Lot Description Sprinklers In Front, Sprinklers In Rear
Foundation Slab
Sewer Public Sewer
Water Public
Level or Stories Two
Structure Type Wood Siding
Schools
Elementary Schools Northeast
Middle Schools Sagewood
High Schools Ponderosa
School District Douglas Re-1
Others
Senior Community No
Ownership Individual
Acceptable Financing Cash, Conventional, FHA, Jumbo, VA Loan
Listing Terms Cash, Conventional, FHA, Jumbo, VA Loan
Special Listing Condition None
Pets Allowed Cats OK, Dogs OK, Number Limit
Read Less Info
Want to know what your home might be worth? Contact us for a FREE valuation!

Our team is ready to help you sell your home for the highest possible price ASAP

© 2025 METROLIST, INC., DBA RECOLORADO® – All Rights Reserved
6455 S. Yosemite St., Suite 500 Greenwood Village, CO 80111 USA
Bought with Keller Williams Realty Urban Elite
"My job is to find and attract mastery-based agents to the office, protect the culture, and make sure everyone is happy! "






