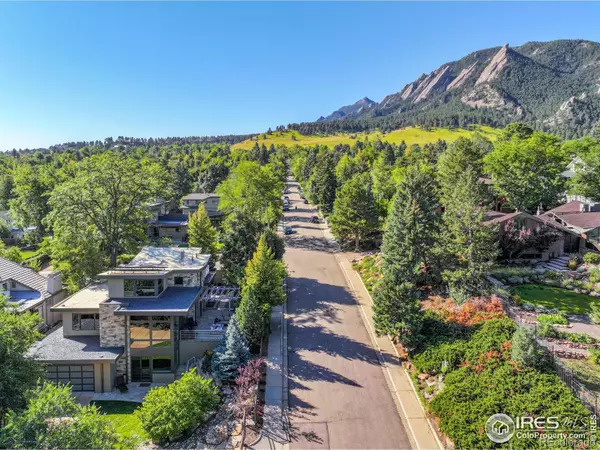$4,580,000
$4,500,000
1.8%For more information regarding the value of a property, please contact us for a free consultation.
4 Beds
4 Baths
4,285 SqFt
SOLD DATE : 03/18/2024
Key Details
Sold Price $4,580,000
Property Type Single Family Home
Sub Type Single Family Residence
Listing Status Sold
Purchase Type For Sale
Square Footage 4,285 sqft
Price per Sqft $1,068
Subdivision Lower Chautauqua
MLS Listing ID IR1004131
Sold Date 03/18/24
Style Contemporary
Bedrooms 4
Full Baths 2
Half Baths 1
Three Quarter Bath 1
HOA Y/N No
Abv Grd Liv Area 2,701
Originating Board recolorado
Year Built 2011
Annual Tax Amount $19,899
Tax Year 2022
Lot Size 10,454 Sqft
Acres 0.24
Property Description
Graciously designed by Stephen Sparn and built by Josh White in 2013, the Butterfly House crafts a breathtaking lifestyle inside and out. The modern design offers a buff sandstone and hard coat stucco exterior with a three-story, elevator-accessible interior. The main level boasts a dining room offering Flatiron views, a galley-style kitchen with Miele appliances & custom cherry cabinetry & a dazzling great room with panoramic views of Flagstaff and Mt. Sanitas. The latter space opens to an outdoor living room with a kitchen for al fresco hosting. The main-level primary suite features a luxurious 5-piece bath and walk-in closet. Upstairs, discover an incredible office space with panoramic foothills views and additional bedroom with a private deck showcasing Flatirons views. The lower level hosts a media room with surround sound and its own walkout to a beautifully hardscaped backyard, a kitchenette/wet bar, 2 additional bedrooms & a full bathroom. With upgrades such as radiant floor heat, solar panels, heated gutters, snowmelt, a security system and more, this residence is a modern marvel. This property's coveted locale sits just moments away from Chautauqua Park, Flatirons Elementary and Alpine Modern Cafe; it also offers easy accessibility to CU campus, Pearl Street and downtown Boulder.
Location
State CO
County Boulder
Zoning RES
Rooms
Basement Daylight, Full, Walk-Out Access
Main Level Bedrooms 1
Interior
Interior Features Eat-in Kitchen, Five Piece Bath, Open Floorplan, Pantry, Walk-In Closet(s), Wet Bar
Heating Radiant
Cooling Ceiling Fan(s), Central Air
Flooring Tile, Wood
Fireplaces Type Basement, Family Room, Gas, Living Room
Fireplace N
Appliance Dishwasher, Disposal, Microwave, Oven, Refrigerator, Self Cleaning Oven
Laundry In Unit
Exterior
Exterior Feature Balcony
Parking Features Heated Garage, Oversized
Garage Spaces 2.0
Fence Fenced
Utilities Available Cable Available, Electricity Available, Internet Access (Wired), Natural Gas Available
View City, Mountain(s)
Roof Type Membrane,Other
Total Parking Spaces 2
Garage Yes
Building
Lot Description Corner Lot
Sewer Public Sewer
Water Public
Level or Stories Three Or More
Structure Type Stone,Stucco
Schools
Elementary Schools Flatirons
Middle Schools Manhattan
High Schools Boulder
School District Boulder Valley Re 2
Others
Ownership Individual
Acceptable Financing Cash, Conventional
Listing Terms Cash, Conventional
Read Less Info
Want to know what your home might be worth? Contact us for a FREE valuation!

Our team is ready to help you sell your home for the highest possible price ASAP

© 2025 METROLIST, INC., DBA RECOLORADO® – All Rights Reserved
6455 S. Yosemite St., Suite 500 Greenwood Village, CO 80111 USA
Bought with 8z Real Estate
"My job is to find and attract mastery-based agents to the office, protect the culture, and make sure everyone is happy! "






