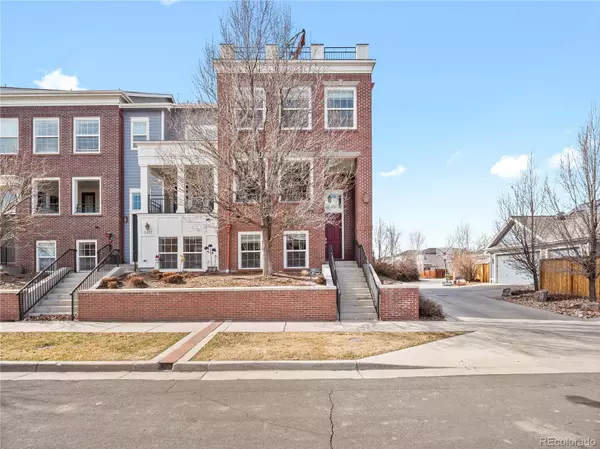$868,835
$845,000
2.8%For more information regarding the value of a property, please contact us for a free consultation.
4 Beds
4 Baths
2,785 SqFt
SOLD DATE : 03/20/2024
Key Details
Sold Price $868,835
Property Type Townhouse
Sub Type Townhouse
Listing Status Sold
Purchase Type For Sale
Square Footage 2,785 sqft
Price per Sqft $311
Subdivision Stapleton Filing 18
MLS Listing ID 5629798
Sold Date 03/20/24
Bedrooms 4
Full Baths 3
Half Baths 1
Condo Fees $46
HOA Fees $46/mo
HOA Y/N Yes
Abv Grd Liv Area 2,785
Originating Board recolorado
Year Built 2007
Annual Tax Amount $6,466
Tax Year 2022
Property Description
Step into your stunning Central Park Penthouse Rowhome nestled in the sought-after Central Park neighborhood. This impeccably cared-for residence rests on a tranquil street just moments from Central Park, Prairie Uplands Park, Eastbridge shopping centre, and the picturesque Sand Creek Trail, catering to nature enthusiasts. Additionally, the community pool is merely a short stroll away! Upon entry, you'll be greeted by abundant natural light, high ceilings, and exquisite hardwood flooring, hallmarking one of McStain's most expansive rowhome floorplans. Ascend to the main level where a luxurious seating area extends to a covered private balcony boasting a fireplace, perfect for enjoying morning coffee or evening cocktails throughout the year. Elevate your culinary endeavors in the recently updated chef's kitchen featuring a spacious island with a gas range, ample counter space, and cabinets galore, ensuring a delightful cooking experience. Seamlessly connecting, the kitchen, dining, powder room, and living areas feature an electric fireplace, fostering effortless flow and comfort. Journey upstairs to discover the expansive primary bedroom, now enhanced with a newly remodeled lavish 5-piece master ensuite. Fresh carpeting graces the entire home, adding a touch of refinement. Continuing on this level, a generous loft, laundry, full bath, and two additional rooms with mountain views await your exploration. Ascend to the top level, where a tranquil retreat awaits on the penthouse floor, complete with a vaulted loft, a wet bar, and access to a magnificent rooftop deck. Marvel at sweeping city and mountain vistas, setting the scene for unforgettable gatherings. On the lowest level, a fourth expansive bedroom with a full bath awaits, ideal for accommodating visiting guests. Don't miss out on this rare opportunity to own this Central Park stunner. Book your showing today!
Location
State CO
County Denver
Zoning R-MU-20
Interior
Heating Forced Air, Natural Gas
Cooling Central Air
Fireplace N
Appliance Dishwasher, Disposal, Double Oven, Dryer, Microwave, Oven, Refrigerator, Washer
Laundry In Unit
Exterior
Garage Spaces 2.0
Roof Type Composition
Total Parking Spaces 2
Garage Yes
Building
Sewer Public Sewer
Level or Stories Multi/Split
Structure Type Brick,Cement Siding,Frame
Schools
Elementary Schools Swigert International
Middle Schools Mcauliffe International
High Schools Northfield
School District Denver 1
Others
Senior Community No
Ownership Individual
Acceptable Financing 1031 Exchange, Cash, Conventional, FHA, VA Loan
Listing Terms 1031 Exchange, Cash, Conventional, FHA, VA Loan
Special Listing Condition None
Read Less Info
Want to know what your home might be worth? Contact us for a FREE valuation!

Our team is ready to help you sell your home for the highest possible price ASAP

© 2025 METROLIST, INC., DBA RECOLORADO® – All Rights Reserved
6455 S. Yosemite St., Suite 500 Greenwood Village, CO 80111 USA
Bought with Dwell Denver Real Estate
"My job is to find and attract mastery-based agents to the office, protect the culture, and make sure everyone is happy! "






