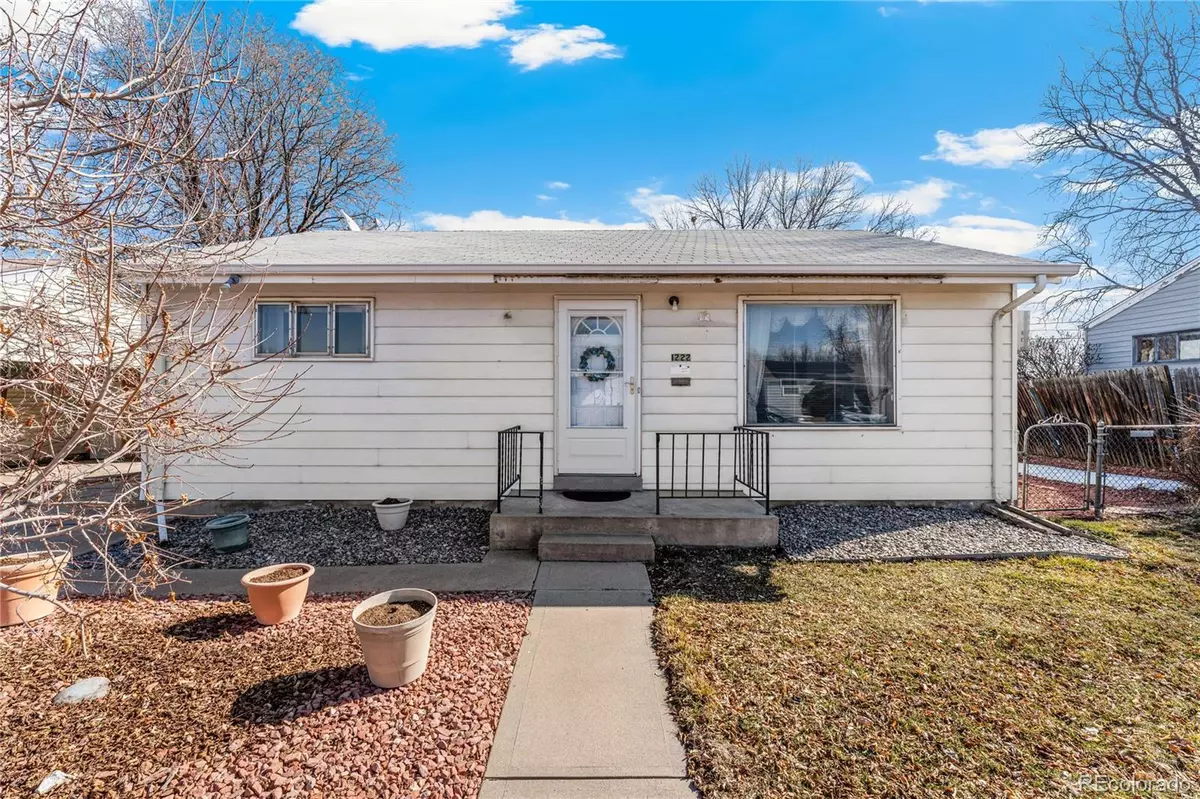$475,000
$475,000
For more information regarding the value of a property, please contact us for a free consultation.
2 Beds
2 Baths
1,608 SqFt
SOLD DATE : 03/20/2024
Key Details
Sold Price $475,000
Property Type Single Family Home
Sub Type Single Family Residence
Listing Status Sold
Purchase Type For Sale
Square Footage 1,608 sqft
Price per Sqft $295
Subdivision Perl Mack
MLS Listing ID 2835544
Sold Date 03/20/24
Bedrooms 2
Full Baths 1
Three Quarter Bath 1
HOA Y/N No
Originating Board recolorado
Year Built 1954
Annual Tax Amount $1,880
Tax Year 2022
Lot Size 6,098 Sqft
Acres 0.14
Property Description
Uncover a great opportunity in this charming ranch home, perfectly situated in the desirable west Denver location. This residence exudes a bright and sunny ambiance, featuring vintage original elements such as hardwood floors, storage cabinets, bathroom tiles, and a classic bathtub that add character and warmth to the living space. Step into a modern kitchen equipped with ample cabinetry, a gas range, and plenty of countertop space, including an inviting eat-in area. The two roomy upstairs bedrooms provide comfortable living spaces, while the finished basement boasts a large family room, versatile for various purposes including space to add a 3rd bedroom is desired. Modern basement 3/4 bathroom. Laundry facilities located in the utility room with ample storage space. Outside, an oversized private backyard awaits, complete with an extensive covered patio for outdoor enjoyment. The detached garage not only provides convenient parking but also offers ample space for RV parking. The location adds to the allure, providing easy accessibility to downtown and the mountains. Just blocks away from Ruby Hill Park, Overland Golf Course, and a plethora of desirable restaurants and shopping options, this home offers the perfect blend of urban convenience and recreational opportunities. Move-in ready, this property invites you to make it your own and embrace the vibrant lifestyle of west Denver living.
Location
State CO
County Denver
Zoning E-SU-DX
Rooms
Basement Finished, Full
Main Level Bedrooms 2
Interior
Interior Features Ceiling Fan(s)
Heating Forced Air
Cooling Central Air
Flooring Carpet, Linoleum, Tile, Wood
Fireplace N
Appliance Dishwasher, Disposal, Dryer, Gas Water Heater, Microwave, Refrigerator, Self Cleaning Oven, Washer
Exterior
Exterior Feature Lighting, Private Yard, Rain Gutters
Garage Spaces 1.0
Fence Full
Utilities Available Cable Available, Electricity Connected, Internet Access (Wired), Natural Gas Not Available, Phone Connected
View City
Roof Type Composition
Total Parking Spaces 1
Garage Yes
Building
Lot Description Level, Sprinklers In Front, Sprinklers In Rear
Story One
Sewer Public Sewer
Water Public
Level or Stories One
Structure Type Frame,Wood Siding
Schools
Elementary Schools Godsman
Middle Schools Strive Westwood
High Schools Abraham Lincoln
School District Denver 1
Others
Senior Community No
Ownership Individual
Acceptable Financing Cash, Conventional, FHA, VA Loan
Listing Terms Cash, Conventional, FHA, VA Loan
Special Listing Condition None
Pets Description Yes
Read Less Info
Want to know what your home might be worth? Contact us for a FREE valuation!

Our team is ready to help you sell your home for the highest possible price ASAP

© 2024 METROLIST, INC., DBA RECOLORADO® – All Rights Reserved
6455 S. Yosemite St., Suite 500 Greenwood Village, CO 80111 USA
Bought with My Denver Real Estate

"My job is to find and attract mastery-based agents to the office, protect the culture, and make sure everyone is happy! "






