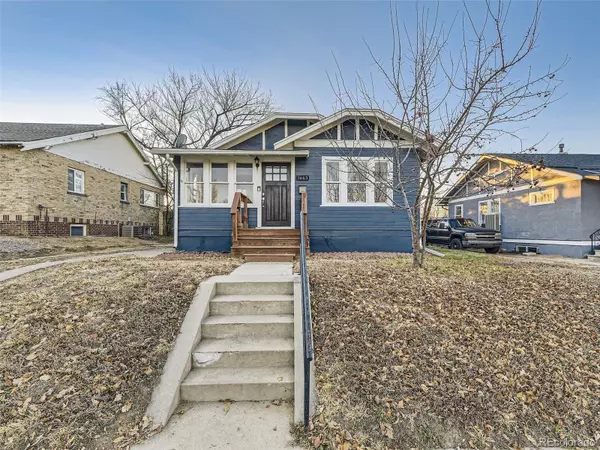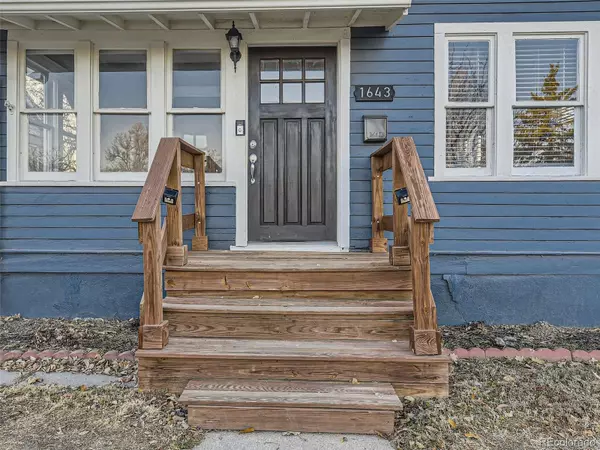$499,000
$499,000
For more information regarding the value of a property, please contact us for a free consultation.
4 Beds
2 Baths
1,869 SqFt
SOLD DATE : 03/20/2024
Key Details
Sold Price $499,000
Property Type Single Family Home
Sub Type Single Family Residence
Listing Status Sold
Purchase Type For Sale
Square Footage 1,869 sqft
Price per Sqft $266
Subdivision East Colfax
MLS Listing ID 2343153
Sold Date 03/20/24
Style Traditional
Bedrooms 4
Full Baths 1
Three Quarter Bath 1
HOA Y/N No
Originating Board recolorado
Year Built 1925
Annual Tax Amount $2,352
Tax Year 2022
Lot Size 6,098 Sqft
Acres 0.14
Property Description
NEW PRICE!!!!!!!! This beautifully maintained property boasts 4 bedrooms, 2 bathrooms, and an array of upgrades that ensure comfort and convenience for its lucky residents. Stepping inside, you'll immediately notice the seamless blend of functionality and style. The spacious living areas feature an inviting ambiance, with natural light streaming through large windows, illuminating the interior. The open floor plan effortlessly connects the living room, dining area, and kitchen, creating an ideal space for both relaxation and entertainment. The kitchen is a chef's delight, equipped with modern appliances, ample cabinet space, and sleek countertops that make meal preparation a pleasure. Notable upgrades include the replacement of the central air conditioning system in ~approx 2021, ensuring a comfortable environment year-round. Additionally, the radon mitigation system was installed in ~approx 2019. The furnace, upgraded in ~approx 2018, adds to the home's efficiency and comfort. Beyond the interior, the property includes a well-maintained backyard, perfect for outdoor gatherings, gardening, or simply relaxing in a serene setting. The absence of an HOA further enhances the freedom and flexibility to personalize and enjoy the property to its fullest. Conveniently located in a desirable neighborhood, this residence offers easy access to local amenities, schools, parks, dining, and shopping options. With its blend of modern updates, functionality, and a prime location, 1643 Ulster St presents a fantastic opportunity for anyone seeking a move-in ready home that exudes comfort and style. Click the Virtual Tour link to view the 3D walkthrough.
Location
State CO
County Denver
Zoning E-SU-DX
Rooms
Basement Finished, Partial
Main Level Bedrooms 2
Interior
Interior Features Breakfast Nook, Ceiling Fan(s), Entrance Foyer, Tile Counters
Heating Forced Air
Cooling Central Air
Flooring Carpet, Tile, Wood
Fireplaces Number 1
Fireplaces Type Other
Fireplace Y
Appliance Dishwasher, Dryer, Microwave, Oven, Range, Refrigerator, Washer
Laundry In Unit
Exterior
Garage Spaces 2.0
Fence Full
Utilities Available Electricity Available, Internet Access (Wired), Phone Available
Roof Type Composition
Total Parking Spaces 2
Garage No
Building
Lot Description Level
Story Two
Foundation Concrete Perimeter, Slab
Sewer Public Sewer
Water Public
Level or Stories Two
Structure Type Frame
Schools
Elementary Schools Ashley
Middle Schools Hill
High Schools George Washington
School District Denver 1
Others
Senior Community No
Ownership Individual
Acceptable Financing Cash, Conventional, FHA, VA Loan
Listing Terms Cash, Conventional, FHA, VA Loan
Special Listing Condition None
Read Less Info
Want to know what your home might be worth? Contact us for a FREE valuation!

Our team is ready to help you sell your home for the highest possible price ASAP

© 2024 METROLIST, INC., DBA RECOLORADO® – All Rights Reserved
6455 S. Yosemite St., Suite 500 Greenwood Village, CO 80111 USA
Bought with INFINITY GROUP REALTY DENVER

"My job is to find and attract mastery-based agents to the office, protect the culture, and make sure everyone is happy! "






