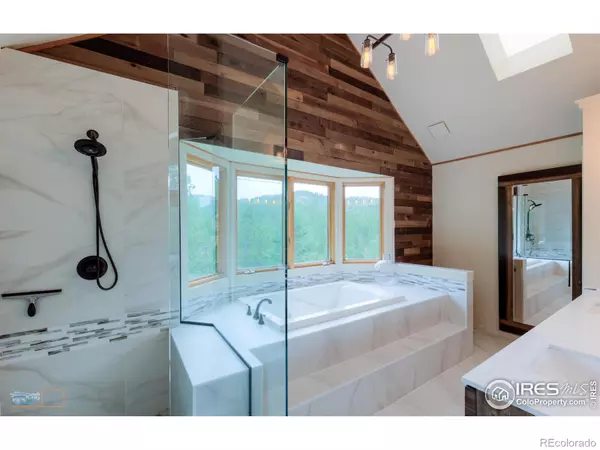$1,150,000
$1,195,000
3.8%For more information regarding the value of a property, please contact us for a free consultation.
4 Beds
3 Baths
3,337 SqFt
SOLD DATE : 03/15/2024
Key Details
Sold Price $1,150,000
Property Type Single Family Home
Sub Type Single Family Residence
Listing Status Sold
Purchase Type For Sale
Square Footage 3,337 sqft
Price per Sqft $344
Subdivision Pine Needle Notch
MLS Listing ID IR990508
Sold Date 03/15/24
Style Contemporary
Bedrooms 4
Full Baths 2
Three Quarter Bath 1
HOA Y/N No
Abv Grd Liv Area 2,609
Originating Board recolorado
Year Built 1992
Annual Tax Amount $5,352
Tax Year 2022
Lot Size 3.700 Acres
Acres 3.7
Property Description
Gorgeous mountain home in coveted Pine Needle Notch. Stunning 360 degree views and abundant windows and skylights create a dreamy, in/out lifestyle in this 4 bed/3bath home adjacent to Walker Ranch open space and surrounded by wilderness parks. A fabulous open floor plan with a modern layout create a perfect 'separation of space' with generous gathering spaces to entertain and enjoy family, and intimate spaces for work, sleep and quiet time. Nicely set up for active people, a well-organized mud room and 3-car garage has room for all your toys and gear. A sunny well appointed office make remote working a dream come true and an in-home gym/work out room add to the amenities. Expansive decks complete the in/out lifestyle displaying stunning views and lovely foliage throughout the year. This home has been extensively updated and meticulously maintained while retaining it's lovely mountain home charm. Pine Needle Notch is a close knit community and it's roads are well maintained by the county throughout the year, including early morning snow plow for school buses when needed. Walker Ranch provides endless trails for hiking, running, mountain biking, fishing and endless other activities. Don't miss this one! Pine Needle Notch is a sought-after community and this is a special home.
Location
State CO
County Boulder
Zoning RES
Rooms
Basement Daylight, Partial, Walk-Out Access
Main Level Bedrooms 2
Interior
Interior Features Eat-in Kitchen, Kitchen Island, Open Floorplan, Pantry, Vaulted Ceiling(s)
Heating Forced Air, Propane, Wood Stove
Cooling Ceiling Fan(s)
Flooring Tile
Fireplaces Type Free Standing, Kitchen, Living Room, Other, Pellet Stove
Equipment Satellite Dish
Fireplace N
Appliance Dishwasher, Disposal, Dryer, Freezer, Microwave, Oven, Refrigerator, Washer
Laundry In Unit
Exterior
Exterior Feature Gas Grill, Spa/Hot Tub
Parking Features Heated Garage, Oversized
Garage Spaces 3.0
Utilities Available Cable Available, Electricity Available
Waterfront Description Stream
View City, Mountain(s), Plains
Roof Type Composition
Total Parking Spaces 3
Garage Yes
Building
Lot Description Cul-De-Sac, Flood Zone, Rolling Slope
Sewer Septic Tank
Water Well
Level or Stories Two
Structure Type Wood Frame
Schools
Elementary Schools Flatirons
Middle Schools Manhattan
High Schools Boulder
School District Boulder Valley Re 2
Others
Ownership Individual
Acceptable Financing Cash, Conventional, FHA, VA Loan
Listing Terms Cash, Conventional, FHA, VA Loan
Read Less Info
Want to know what your home might be worth? Contact us for a FREE valuation!

Our team is ready to help you sell your home for the highest possible price ASAP

© 2024 METROLIST, INC., DBA RECOLORADO® – All Rights Reserved
6455 S. Yosemite St., Suite 500 Greenwood Village, CO 80111 USA
Bought with Compass - Denver
"My job is to find and attract mastery-based agents to the office, protect the culture, and make sure everyone is happy! "






