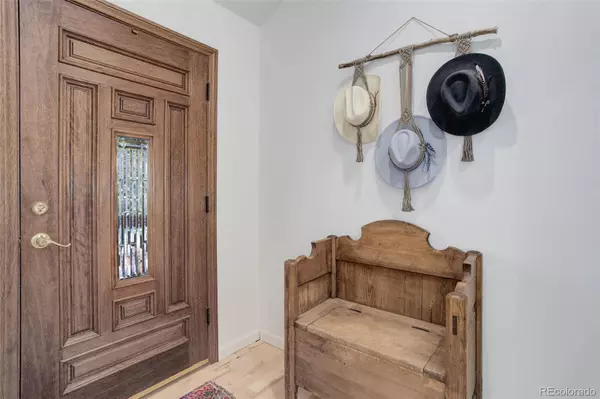$840,000
$775,000
8.4%For more information regarding the value of a property, please contact us for a free consultation.
3 Beds
2 Baths
2,032 SqFt
SOLD DATE : 03/28/2024
Key Details
Sold Price $840,000
Property Type Single Family Home
Sub Type Single Family Residence
Listing Status Sold
Purchase Type For Sale
Square Footage 2,032 sqft
Price per Sqft $413
Subdivision Pine Valley
MLS Listing ID 5245715
Sold Date 03/28/24
Style Mountain Contemporary
Bedrooms 3
Three Quarter Bath 2
HOA Y/N No
Originating Board recolorado
Year Built 1980
Annual Tax Amount $2,098
Tax Year 2022
Lot Size 2.800 Acres
Acres 2.8
Property Description
Welcome to your charming mountain retreat in Evergreen, CO! This cozy home at 2094 Old Squaw Pass Road offers 3 bedrooms and 2 bathrooms on approximately 2.8 park-like acres provides ample space for outdoor activities and enjoying the natural surroundings. Your four-legged friends will love the convenience of the invisible fence, allowing them to roam freely in their new mountain paradise.
As you step inside, you'll be greeted by the warmth of a beautiful stacked stone fireplace in the main living room, creating the perfect ambiance for those chilly mountain evenings. With extra insulation in the walls and ceiling and whole house generator, this home is not only inviting but also highly energy-efficient, keeping you comfortable year-round.
Located just minutes from Bergen Park making commute to the metro area or up to summit county a breeze. Amenities including grocery stores, a recreational center, restaurants, and more are about a 5 minute drive. Additionally, a quick drive the other direction will take you to Beaver Brooke Water Shed (great hiking opportunities) and Echo Ski Mountain if making turns in the snow or tubing is your kind of fun!
Don't miss out on this rare opportunity to own a piece of mountain tranquility with convenient access to all the necessities. Whether you're seeking a weekend getaway or a full-time residence, this home offers the perfect blend of comfort and convenience in a picturesque setting.
Location
State CO
County Clear Creek
Zoning MR-1
Rooms
Basement Daylight, Finished, Partial, Walk-Out Access
Main Level Bedrooms 2
Interior
Interior Features Ceiling Fan(s), Entrance Foyer, Granite Counters, High Speed Internet, Smoke Free
Heating Baseboard, Hot Water, Natural Gas, Wood Stove
Cooling None
Flooring Carpet, Tile, Wood
Fireplaces Number 2
Fireplaces Type Family Room, Gas, Great Room, Living Room, Wood Burning
Fireplace Y
Appliance Dishwasher, Disposal, Double Oven, Dryer, Microwave, Range, Refrigerator, Tankless Water Heater, Washer
Laundry In Unit
Exterior
Exterior Feature Private Yard, Rain Gutters
Garage Asphalt
Garage Spaces 1.0
Utilities Available Electricity Connected, Natural Gas Connected
View Mountain(s)
Roof Type Composition
Parking Type Asphalt
Total Parking Spaces 6
Garage Yes
Building
Lot Description Fire Mitigation, Foothills, Many Trees, Mountainous, Near Ski Area, Sloped
Story One
Foundation Slab
Sewer Septic Tank
Water Well
Level or Stories One
Structure Type Wood Siding
Schools
Elementary Schools King Murphy
Middle Schools Clear Creek
High Schools Clear Creek
School District Clear Creek Re-1
Others
Senior Community No
Ownership Individual
Acceptable Financing Cash, Conventional, FHA, VA Loan
Listing Terms Cash, Conventional, FHA, VA Loan
Special Listing Condition None
Read Less Info
Want to know what your home might be worth? Contact us for a FREE valuation!

Our team is ready to help you sell your home for the highest possible price ASAP

© 2024 METROLIST, INC., DBA RECOLORADO® – All Rights Reserved
6455 S. Yosemite St., Suite 500 Greenwood Village, CO 80111 USA
Bought with LIV Sotheby's International Realty

"My job is to find and attract mastery-based agents to the office, protect the culture, and make sure everyone is happy! "






