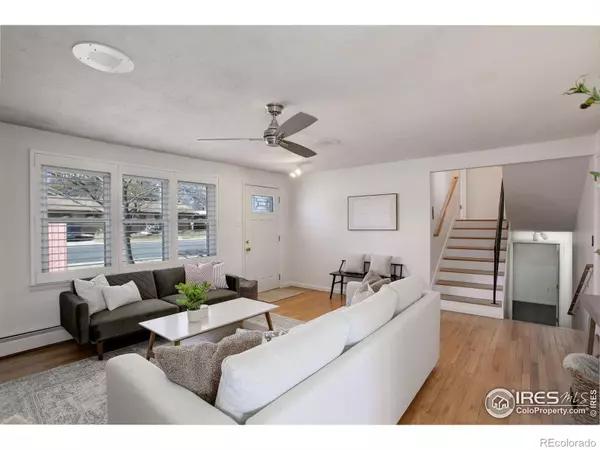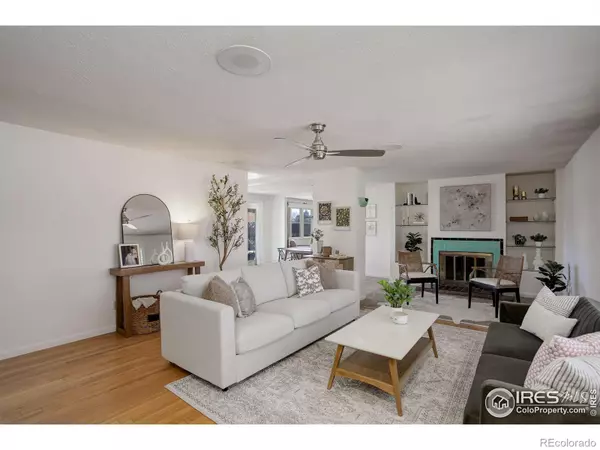$550,000
$550,000
For more information regarding the value of a property, please contact us for a free consultation.
4 Beds
2 Baths
2,230 SqFt
SOLD DATE : 03/29/2024
Key Details
Sold Price $550,000
Property Type Single Family Home
Sub Type Single Family Residence
Listing Status Sold
Purchase Type For Sale
Square Footage 2,230 sqft
Price per Sqft $246
Subdivision Stroh Heights
MLS Listing ID IR1004215
Sold Date 03/29/24
Style Contemporary
Bedrooms 4
Three Quarter Bath 2
HOA Y/N No
Abv Grd Liv Area 2,230
Originating Board recolorado
Year Built 1963
Annual Tax Amount $2,933
Tax Year 2023
Lot Size 7,405 Sqft
Acres 0.17
Property Description
Delightfully private home in an unbeatable Longmont location close to schools, shopping & the hospital. Upon entry, you will notice the eye-catching tile details on the cozy, wood-burning fireplace with custom shelving. Plantation shutters and wood flooring highlight the living room. The newly updated kitchen boasts premium appliances, including a new dishwasher, new cabinets, butcher block counters, and a skylight, providing an abundance of natural light. The additional main floor living area is separated by custom storage and creates a secluded home office with a private front patio. The backyard is a dream oasis with gorgeous gardens and a deck. Completely private, with mature landscaping and backing to Longs Peak Middle School. You will love the outdoor shower with hot and cold water! Great for after a bike ride or working in the garden. Oversized 2 car garage is accessed via back alley. Upstairs, the primary suite features new paint and an ensuite powder room. Wood flooring and tons of storage are available in a secondary upstairs bedroom. The recently updated bathroom offers a luxe steam shower. Two additional bedrooms on the lower level are spacious and bright, with convenient access to the laundry room. An entertainer's delight for Colorado's indoor/outdoor lifestyle with multiple gathering spaces, including outdoor living spaces.
Location
State CO
County Boulder
Zoning R-SF
Rooms
Basement Daylight
Interior
Interior Features Eat-in Kitchen
Heating Baseboard
Cooling Evaporative Cooling
Flooring Laminate, Wood
Fireplaces Type Living Room
Fireplace N
Appliance Dishwasher, Disposal, Dryer, Microwave, Oven, Refrigerator, Washer
Laundry In Unit
Exterior
Parking Features Oversized
Garage Spaces 2.0
Utilities Available Electricity Available, Natural Gas Available
Roof Type Composition
Total Parking Spaces 2
Building
Lot Description Level, Sprinklers In Front
Sewer Public Sewer
Water Public
Level or Stories Tri-Level
Structure Type Brick,Wood Frame
Schools
Elementary Schools Mountain View
Middle Schools Longs Peak
High Schools Longmont
School District St. Vrain Valley Re-1J
Others
Ownership Individual
Acceptable Financing Cash, Conventional
Listing Terms Cash, Conventional
Read Less Info
Want to know what your home might be worth? Contact us for a FREE valuation!

Our team is ready to help you sell your home for the highest possible price ASAP

© 2025 METROLIST, INC., DBA RECOLORADO® – All Rights Reserved
6455 S. Yosemite St., Suite 500 Greenwood Village, CO 80111 USA
Bought with eXp Realty - Hub
"My job is to find and attract mastery-based agents to the office, protect the culture, and make sure everyone is happy! "






