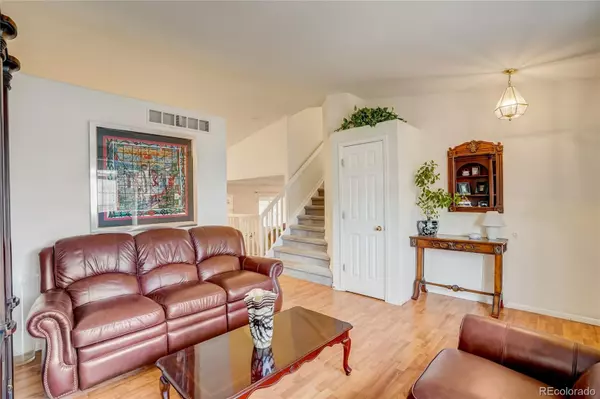$515,000
$500,000
3.0%For more information regarding the value of a property, please contact us for a free consultation.
4 Beds
3 Baths
1,755 SqFt
SOLD DATE : 03/29/2024
Key Details
Sold Price $515,000
Property Type Single Family Home
Sub Type Single Family Residence
Listing Status Sold
Purchase Type For Sale
Square Footage 1,755 sqft
Price per Sqft $293
Subdivision The Mesa
MLS Listing ID 9795318
Sold Date 03/29/24
Bedrooms 4
Full Baths 1
Three Quarter Bath 2
Condo Fees $110
HOA Fees $36/qua
HOA Y/N Yes
Abv Grd Liv Area 1,394
Originating Board recolorado
Year Built 1999
Annual Tax Amount $2,907
Tax Year 2023
Lot Size 5,662 Sqft
Acres 0.13
Property Description
Welcome to this stunning tri-level home nestled in The Mesa neighborhood of East Denver. As you enter, you'll be greeted by a spacious living area adorned with beautiful wood-like laminate flooring that extends throughout the main and lower levels. The main level also features a generously sized kitchen boasting ample storage space, a large kitchen island, and all appliances included. Adjacent to the kitchen is a bright and airy eat-in kitchen nook, offering abundant natural light.
Descending to the lower level, you'll discover a fantastic family room anchored by a striking tiled gas fireplace. This level provides convenient access to the two-car garage and a covered patio in the expansive backyard. Upstairs, the primary suite awaits, complete with a 3/4 en suite bathroom for added privacy. Additionally, two other sizable bedrooms and a full bathroom offer plenty of space for family or guests.
Venturing into the basement, you'll find another 3/4 bath and a convenient laundry facility, along with a generously sized basement bedroom providing extra accommodation options. Outside, the large backyard beckons with its mature trees, and a storage shed, offering endless possibilities for outdoor enjoyment and relaxation.
This well maintained home combines comfort, functionality, and charm, offering the perfect retreat for modern living in a desirable Denver neighborhood.
Location
State CO
County Arapahoe
Rooms
Basement Finished, Partial
Interior
Interior Features Ceiling Fan(s), Eat-in Kitchen, Kitchen Island, Laminate Counters, Primary Suite, Smoke Free, Vaulted Ceiling(s), Walk-In Closet(s)
Heating Forced Air, Natural Gas
Cooling Central Air
Flooring Carpet, Laminate, Linoleum
Fireplaces Number 1
Fireplaces Type Family Room, Gas
Fireplace Y
Appliance Dishwasher, Microwave, Oven, Refrigerator
Exterior
Exterior Feature Private Yard, Rain Gutters
Parking Features Concrete
Garage Spaces 2.0
Fence Partial
Utilities Available Cable Available, Electricity Connected, Natural Gas Connected, Phone Available
Roof Type Composition
Total Parking Spaces 2
Garage Yes
Building
Lot Description Level, Many Trees, Near Public Transit, Sprinklers In Front, Sprinklers In Rear
Sewer Public Sewer
Water Public
Level or Stories Two
Structure Type Brick,Frame
Schools
Elementary Schools Dakota Valley
Middle Schools Sky Vista
High Schools Eaglecrest
School District Cherry Creek 5
Others
Senior Community No
Ownership Individual
Acceptable Financing Cash, Conventional, FHA, VA Loan
Listing Terms Cash, Conventional, FHA, VA Loan
Special Listing Condition None
Read Less Info
Want to know what your home might be worth? Contact us for a FREE valuation!

Our team is ready to help you sell your home for the highest possible price ASAP

© 2025 METROLIST, INC., DBA RECOLORADO® – All Rights Reserved
6455 S. Yosemite St., Suite 500 Greenwood Village, CO 80111 USA
Bought with HomeSmart
"My job is to find and attract mastery-based agents to the office, protect the culture, and make sure everyone is happy! "






