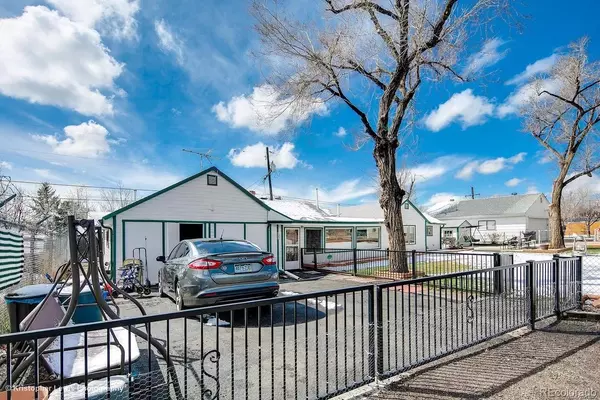$321,000
$320,000
0.3%For more information regarding the value of a property, please contact us for a free consultation.
4 Beds
2 Baths
1,380 SqFt
SOLD DATE : 03/28/2024
Key Details
Sold Price $321,000
Property Type Single Family Home
Sub Type Single Family Residence
Listing Status Sold
Purchase Type For Sale
Square Footage 1,380 sqft
Price per Sqft $232
Subdivision Hillsborough
MLS Listing ID 5424297
Sold Date 03/28/24
Bedrooms 4
Full Baths 1
Three Quarter Bath 1
HOA Y/N No
Abv Grd Liv Area 1,380
Originating Board recolorado
Year Built 1945
Annual Tax Amount $3,312
Tax Year 2022
Lot Size 0.310 Acres
Acres 0.31
Property Description
Please note....Seller will only consider "Cash" non-owner occupant offers.....Incredible investment area in close proximity to the Westminster redevelopment area. Walking distance to the new Westminster Station and multi-use development area. Envision a single family or multi-family residence where residents can be a part of an exciting area revitalization with proximity to public transportation, expansive outdoor spaces, trails, entertainment, and an easy commute to Hwy 36 or I-70. This exciting area has set it's sights on becoming a musical and artistic hub for the community and a destination. This incredible building lot features 13,400 sq.ft. (approx. 100'X134") and is zoned R-2. The sprawling ranch offers 4 bedroom and 2 bathrooms and is located in the Westminster Public School District. The ideal buyer for this home has a vision for not what it is but what it could be. Property is being sold as part of an estate and the personal representative has limited knowledge about condition of property and inclusions. Property is being sold in strictly as-is condition. No HOA's!
Location
State CO
County Adams
Zoning R-2
Rooms
Basement Crawl Space
Main Level Bedrooms 4
Interior
Interior Features Eat-in Kitchen, Laminate Counters
Heating Forced Air
Cooling Central Air
Flooring Carpet, Vinyl
Fireplace N
Appliance Disposal, Dryer, Oven, Refrigerator, Washer
Exterior
Garage Spaces 2.0
Roof Type Composition
Total Parking Spaces 8
Garage Yes
Building
Lot Description Irrigated
Sewer Public Sewer
Water Public
Level or Stories One
Structure Type Frame,Wood Siding
Schools
Elementary Schools Hodgkins
Middle Schools Shaw Heights
High Schools Westminster
School District Westminster Public Schools
Others
Senior Community No
Ownership Individual
Acceptable Financing Cash
Listing Terms Cash
Special Listing Condition None
Read Less Info
Want to know what your home might be worth? Contact us for a FREE valuation!

Our team is ready to help you sell your home for the highest possible price ASAP

© 2024 METROLIST, INC., DBA RECOLORADO® – All Rights Reserved
6455 S. Yosemite St., Suite 500 Greenwood Village, CO 80111 USA
Bought with Den-CO Realty LLC
"My job is to find and attract mastery-based agents to the office, protect the culture, and make sure everyone is happy! "






