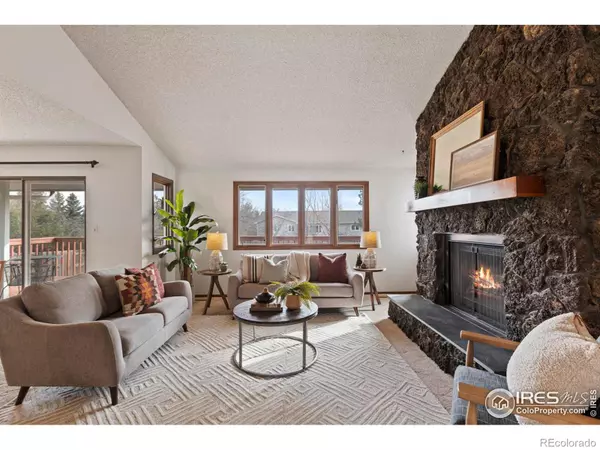$705,000
$690,000
2.2%For more information regarding the value of a property, please contact us for a free consultation.
5 Beds
3 Baths
2,749 SqFt
SOLD DATE : 04/01/2024
Key Details
Sold Price $705,000
Property Type Single Family Home
Sub Type Single Family Residence
Listing Status Sold
Purchase Type For Sale
Square Footage 2,749 sqft
Price per Sqft $256
Subdivision Crestview
MLS Listing ID IR1004608
Sold Date 04/01/24
Style Contemporary
Bedrooms 5
Full Baths 1
Three Quarter Bath 2
HOA Y/N No
Originating Board recolorado
Year Built 1976
Annual Tax Amount $4,111
Tax Year 2023
Lot Size 0.540 Acres
Acres 0.54
Property Description
Experience love at first sight as you arrive at the captivating circular driveway leading to this remarkable home. This timeless gem has gracefully matured over the years, nestled on over half an acre of land, eagerly awaiting rediscovery and rejuvenation by its new owners. The heart of the home boasts a striking stone fireplace that stretches from floor to ceiling, anchoring the main living area, flooded with natural light streaming through the expansive windows overlooking the sunlit enclosed backyard. With 5 bedrooms and 3 living spaces, this residence caters to diverse lifestyles. Revel in tranquility from the main floor deck or the walkout patio below.Beyond the expansive driveway and oversized 2-car garage lies ample space for additional storage of recreational equipment, while the absence of an HOA provides freedom to erect supplementary outbuildings. Don't miss the opportunity to claim this beautiful home in the coveted Crestview neighborhood of north Fort Collins, where the boundless potential of this home awaits your imagination.
Location
State CO
County Larimer
Zoning Res
Rooms
Basement Partial
Interior
Interior Features Eat-in Kitchen, Vaulted Ceiling(s)
Heating Forced Air
Cooling Central Air
Flooring Vinyl
Fireplace N
Appliance Dishwasher, Dryer, Microwave, Oven, Refrigerator, Washer
Laundry In Unit
Exterior
Garage Oversized
Garage Spaces 2.0
Fence Partial
Utilities Available Natural Gas Available
Roof Type Composition
Parking Type Oversized
Total Parking Spaces 2
Garage Yes
Building
Story Three Or More
Water Public
Level or Stories Three Or More
Structure Type Brick,Wood Frame
Schools
Elementary Schools Tavelli
Middle Schools Cache La Poudre
High Schools Poudre
School District Poudre R-1
Others
Ownership Individual
Acceptable Financing Cash, Conventional
Listing Terms Cash, Conventional
Read Less Info
Want to know what your home might be worth? Contact us for a FREE valuation!

Our team is ready to help you sell your home for the highest possible price ASAP

© 2024 METROLIST, INC., DBA RECOLORADO® – All Rights Reserved
6455 S. Yosemite St., Suite 500 Greenwood Village, CO 80111 USA
Bought with RE/MAX Alliance-FTC Dwtn

"My job is to find and attract mastery-based agents to the office, protect the culture, and make sure everyone is happy! "






