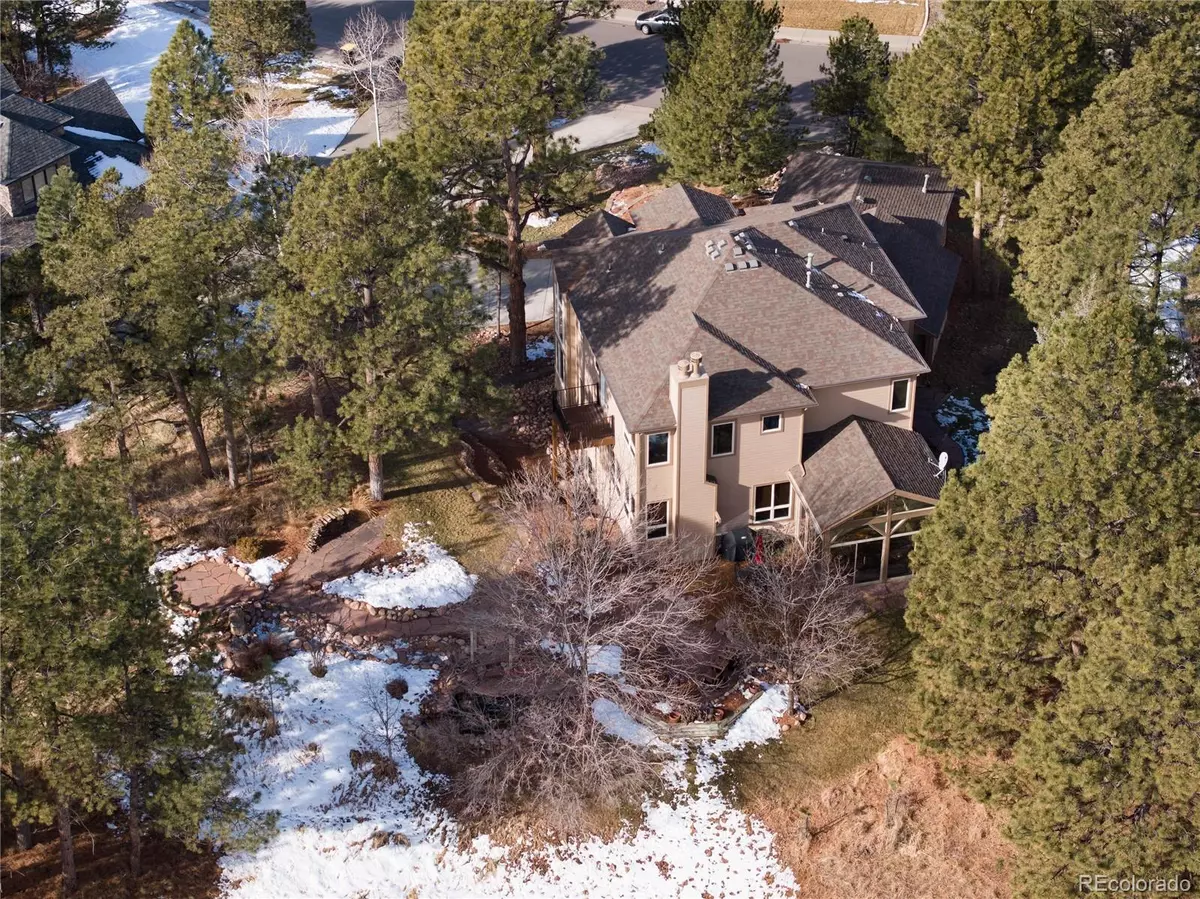$1,160,000
$1,224,900
5.3%For more information regarding the value of a property, please contact us for a free consultation.
4 Beds
4 Baths
4,452 SqFt
SOLD DATE : 03/27/2024
Key Details
Sold Price $1,160,000
Property Type Single Family Home
Sub Type Single Family Residence
Listing Status Sold
Purchase Type For Sale
Square Footage 4,452 sqft
Price per Sqft $260
Subdivision The Timbers At The Pinery
MLS Listing ID 4362192
Sold Date 03/27/24
Style Contemporary
Bedrooms 4
Full Baths 2
Half Baths 1
Three Quarter Bath 1
Condo Fees $383
HOA Fees $31/ann
HOA Y/N Yes
Abv Grd Liv Area 3,052
Originating Board recolorado
Year Built 1999
Annual Tax Amount $5,444
Tax Year 2022
Lot Size 0.500 Acres
Acres 0.5
Property Description
Nestled within the serene ambiance of the Timbers community awaits your perfect retreat—a stunning 4-bedroom, 4-bathroom haven with an array of luxurious features designed to elevate your lifestyle.
Step inside to discover an immaculately renovated interior boasting all-new paint, plush carpeting, and elegant Norman Wood Blinds throughout.
Entertain with ease in the heart of the house—a spacious living, dining, and hearth room, complete with a cozy fireplace. The kitchen, a chef's delight, showcases modern amenities including a gas 5-burner stove and a large quartz island—perfect for casual gatherings and culinary adventures alike.
Venture outdoors to the picturesque 4-season room, a tranquil space featuring a fireplace and sliding glass doors that open wide. Overlooking dedicated open space, the beautifully landscaped backyard invites you to unwind amidst multiple water features.
Retreat to the master suite, where luxury knows no bounds. Spacious walk-in closet and the convenience of an ensuite master bath and step out onto your private balcony, crafted with new Trex decking, to marvel at the beauty of the surrounding Ponderosa Pines.
Downstairs, the garden-level area beckons with yet another fireplace and a gorgeous custom bar, complete with wine racks and a kitchen area—perfect for entertaining guests or enjoying cozy family evenings. A private garden-level guest suite offers bright, sunny views and a welcoming atmosphere for visitors.
This home isn't just a residence; it's a lifestyle—a place where memories are made and dreams are realized. Don't miss the opportunity to make it yours.
Information provided herein is from sources deemed reliable but not guaranteed and is provided without the intention that any buyer rely upon it. Listing Broker takes no responsibility for its accuracy and all information must be independently verified by buyers.
Location
State CO
County Douglas
Zoning PDU
Rooms
Basement Finished, Full, Interior Entry
Interior
Interior Features Ceiling Fan(s), Eat-in Kitchen, Entrance Foyer, Five Piece Bath, High Ceilings, High Speed Internet, Jack & Jill Bathroom, Kitchen Island, Open Floorplan, Primary Suite, Smoke Free, Utility Sink, Walk-In Closet(s), Wet Bar
Heating Forced Air, Natural Gas
Cooling Central Air
Flooring Carpet, Tile, Wood
Fireplaces Number 3
Fireplaces Type Basement, Family Room, Gas, Gas Log, Other
Fireplace Y
Appliance Dishwasher, Disposal, Microwave, Oven, Range, Refrigerator, Self Cleaning Oven
Exterior
Exterior Feature Balcony, Lighting, Private Yard, Water Feature
Parking Features 220 Volts, Concrete, Dry Walled, Heated Garage
Garage Spaces 3.0
Utilities Available Electricity Connected
Roof Type Composition
Total Parking Spaces 3
Garage Yes
Building
Lot Description Open Space, Sprinklers In Front, Sprinklers In Rear
Foundation Slab
Sewer Public Sewer
Water Public
Level or Stories Two
Structure Type Frame,Other
Schools
Elementary Schools Northeast
Middle Schools Sagewood
High Schools Ponderosa
School District Douglas Re-1
Others
Senior Community No
Ownership Individual
Acceptable Financing Cash, Conventional
Listing Terms Cash, Conventional
Special Listing Condition None
Read Less Info
Want to know what your home might be worth? Contact us for a FREE valuation!

Our team is ready to help you sell your home for the highest possible price ASAP

© 2024 METROLIST, INC., DBA RECOLORADO® – All Rights Reserved
6455 S. Yosemite St., Suite 500 Greenwood Village, CO 80111 USA
Bought with Redfin Corporation
"My job is to find and attract mastery-based agents to the office, protect the culture, and make sure everyone is happy! "






