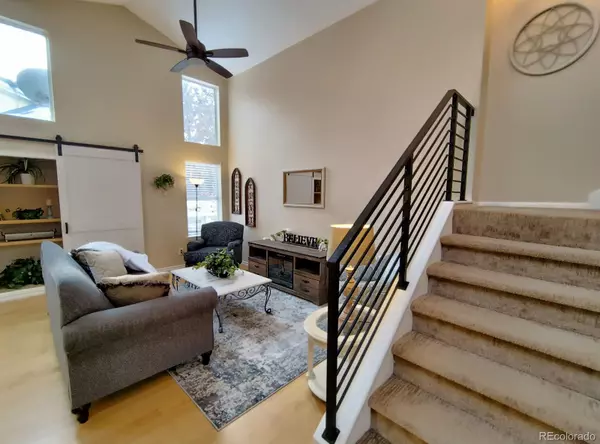$700,000
$699,950
For more information regarding the value of a property, please contact us for a free consultation.
5 Beds
4 Baths
3,616 SqFt
SOLD DATE : 04/04/2024
Key Details
Sold Price $700,000
Property Type Single Family Home
Sub Type Single Family Residence
Listing Status Sold
Purchase Type For Sale
Square Footage 3,616 sqft
Price per Sqft $193
Subdivision Pride'S Crossing
MLS Listing ID 3650340
Sold Date 04/04/24
Bedrooms 5
Full Baths 3
Half Baths 1
Condo Fees $125
HOA Fees $10
HOA Y/N Yes
Originating Board recolorado
Year Built 1991
Annual Tax Amount $2,350
Tax Year 2022
Lot Size 7,840 Sqft
Acres 0.18
Property Description
Wow! Such an adorable home with that MODERN FARMHOUSE LOOK and a corner lot. Gorgeous kitchen cabinetry that will meet all your needs including a pantry with sliding drawers. Spectacular granite countertops and elegant backsplash. Eat-in kitchen, bar seating and formal dining room. Stainless appliances. Durable carpet. Hardwood on entire main floor excluding laundry and bathroom. VAULTED CEILINGS. Gorgeous farmhouse wood grain electric fireplace included with property. 6 panel doors throughout with bronze fixtures. Farmhouse lighting right as you enter the front door to include the formal dining room. STUNNING BLACK MODERN RAILING. Beautifully remodeled bathrooms and laundry. Newer paint inside and out. Very private back yard with stamped concrete patio to include brand new storage shed for all your personal outdoor belongings. MAIN FLOOR MASTER!!! Family room and bedroom in basement are very spacious. Great room for entertaining and visiting guests. This home has it all. It's love at first sight! FURNACE: 2021, WATER HEATER 2024
Location
State CO
County Arapahoe
Rooms
Basement Finished, Full
Main Level Bedrooms 1
Interior
Interior Features Ceiling Fan(s), Eat-in Kitchen, Entrance Foyer, Five Piece Bath, Granite Counters, High Ceilings, Open Floorplan, Pantry, Vaulted Ceiling(s), Walk-In Closet(s)
Heating Forced Air, Natural Gas
Cooling Central Air
Flooring Carpet, Tile, Wood
Fireplaces Number 1
Fireplaces Type Electric
Fireplace Y
Appliance Dishwasher, Disposal, Dryer, Gas Water Heater, Microwave, Oven, Range, Refrigerator, Self Cleaning Oven, Trash Compactor, Washer
Exterior
Exterior Feature Private Yard
Garage Spaces 2.0
Fence Full
Roof Type Composition
Total Parking Spaces 2
Garage Yes
Building
Lot Description Corner Lot, Level, Sprinklers In Front, Sprinklers In Rear
Story Two
Foundation Slab
Sewer Public Sewer
Water Public
Level or Stories Two
Structure Type Brick,Frame
Schools
Elementary Schools Meadow Point
Middle Schools Falcon Creek
High Schools Grandview
School District Cherry Creek 5
Others
Senior Community No
Ownership Individual
Acceptable Financing Cash, Conventional, FHA, VA Loan
Listing Terms Cash, Conventional, FHA, VA Loan
Special Listing Condition None
Read Less Info
Want to know what your home might be worth? Contact us for a FREE valuation!

Our team is ready to help you sell your home for the highest possible price ASAP

© 2024 METROLIST, INC., DBA RECOLORADO® – All Rights Reserved
6455 S. Yosemite St., Suite 500 Greenwood Village, CO 80111 USA
Bought with TRONCOSO REALTY

"My job is to find and attract mastery-based agents to the office, protect the culture, and make sure everyone is happy! "






