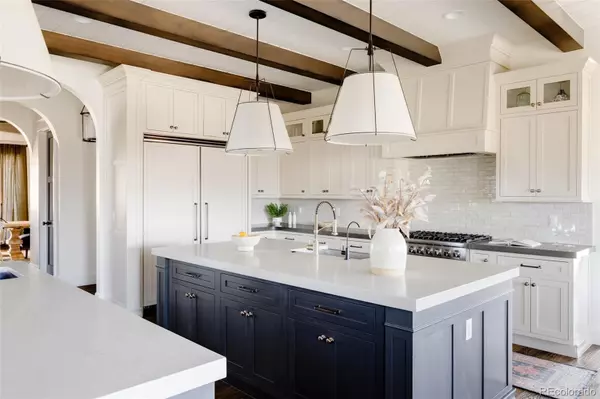$4,660,000
$4,650,000
0.2%For more information regarding the value of a property, please contact us for a free consultation.
5 Beds
8 Baths
8,620 SqFt
SOLD DATE : 04/10/2024
Key Details
Sold Price $4,660,000
Property Type Single Family Home
Sub Type Single Family Residence
Listing Status Sold
Purchase Type For Sale
Square Footage 8,620 sqft
Price per Sqft $540
Subdivision Backcountry
MLS Listing ID 7016963
Sold Date 04/10/24
Style Mountain Contemporary
Bedrooms 5
Full Baths 2
Half Baths 2
Three Quarter Bath 4
Condo Fees $167
HOA Fees $55/qua
HOA Y/N Yes
Abv Grd Liv Area 5,370
Originating Board recolorado
Year Built 2018
Annual Tax Amount $22,031
Tax Year 2023
Lot Size 0.490 Acres
Acres 0.49
Property Description
Experience ultimate luxury in this BackCountry dream home, nestled in the prestigious gated community of Highlands Ranch. This residence seamlessly combines sophistication and comfort, boasting panoramic mountain views and a captivating downtown glimpse from the upper deck. With five outdoor entertaining areas, it's perfect for hosting, prioritizing privacy and opulence.Each bedroom features its ensuite bath, ensuring a retreat-like experience. The heart of the home is a culinary haven with professional chef built-in appliances, double island, quartz counters, custom stacked cabinets, and Clé Tile accents. Custom beams in the dining room foster an open atmosphere, while built-ins grace the living room, basement, and office. Dual staircases and designer lighting add uniqueness. The primary bathroom is a spa-like sanctuary with a steam shower, custom vanities, Calcutta Quartz counters, a European free-standing tub, and a custom primary closet. Crafted by Weatherly Homes, this 5-bedroom, 8-bathroom residence includes an office and 2 laundry rooms. The property features an oversized 4-car garage with 2 electric car chargers, Kinetico Whole House Water Filtration System, 6 fireplaces (including 2 outdoor), and a Level 3 Impact Resistance Tile Roof. Entertain or unwind in the walk-out basement, featuring a professional gym and a 2-person sauna. Luxury extends to a high-end dog washing station with an extra washer and dryer for furry companions. Meticulous craftsmanship is evident in the hand-troweled pulled stucco on the exterior, complemented by natural stone accents. This exceptional property transcends mere residence, offering a lifestyle of unparalleled luxury and comfort.
Location
State CO
County Douglas
Zoning PDU
Rooms
Basement Bath/Stubbed, Finished, Full, Walk-Out Access
Main Level Bedrooms 1
Interior
Interior Features Breakfast Nook, Built-in Features, Eat-in Kitchen, Entrance Foyer, Five Piece Bath, High Ceilings, Kitchen Island, Open Floorplan, Pantry, Primary Suite, Quartz Counters, Utility Sink, Walk-In Closet(s)
Heating Forced Air, Natural Gas
Cooling Central Air
Flooring Carpet, Tile, Wood
Fireplaces Number 6
Fireplaces Type Gas, Great Room, Living Room, Other, Outside, Primary Bedroom
Fireplace Y
Appliance Bar Fridge, Dishwasher, Disposal, Dryer, Microwave, Oven, Range Hood, Refrigerator, Washer
Laundry In Unit
Exterior
Exterior Feature Balcony, Lighting, Private Yard, Rain Gutters
Parking Features Electric Vehicle Charging Station(s), Lighted, Oversized, Oversized Door
Garage Spaces 4.0
Fence Full
View City, Mountain(s)
Roof Type Concrete
Total Parking Spaces 4
Garage Yes
Building
Lot Description Cul-De-Sac, Level, Near Public Transit, Open Space, Sloped
Sewer Public Sewer
Water Public
Level or Stories Two
Structure Type Frame,Rock,Stone,Stucco
Schools
Elementary Schools Stone Mountain
Middle Schools Ranch View
High Schools Thunderridge
School District Douglas Re-1
Others
Senior Community No
Ownership Individual
Acceptable Financing Cash, Conventional, Jumbo, VA Loan
Listing Terms Cash, Conventional, Jumbo, VA Loan
Special Listing Condition None
Pets Allowed Cats OK, Dogs OK
Read Less Info
Want to know what your home might be worth? Contact us for a FREE valuation!

Our team is ready to help you sell your home for the highest possible price ASAP

© 2024 METROLIST, INC., DBA RECOLORADO® – All Rights Reserved
6455 S. Yosemite St., Suite 500 Greenwood Village, CO 80111 USA
Bought with Compass - Denver
"My job is to find and attract mastery-based agents to the office, protect the culture, and make sure everyone is happy! "






