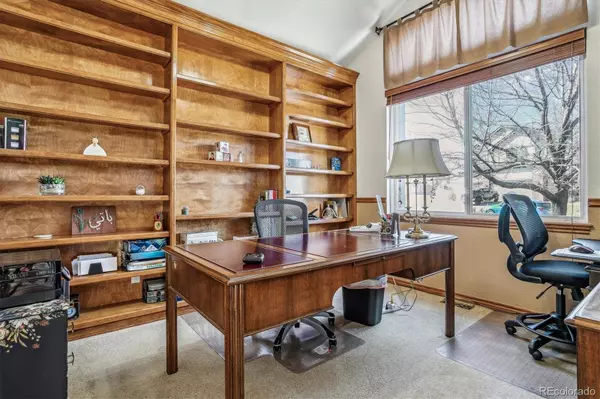$770,000
$770,000
For more information regarding the value of a property, please contact us for a free consultation.
4 Beds
5 Baths
3,978 SqFt
SOLD DATE : 04/11/2024
Key Details
Sold Price $770,000
Property Type Single Family Home
Sub Type Single Family Residence
Listing Status Sold
Purchase Type For Sale
Square Footage 3,978 sqft
Price per Sqft $193
Subdivision Clarke Farms
MLS Listing ID 6511316
Sold Date 04/11/24
Style Contemporary
Bedrooms 4
Full Baths 2
Half Baths 1
Three Quarter Bath 2
Condo Fees $110
HOA Fees $110/mo
HOA Y/N Yes
Originating Board recolorado
Year Built 1998
Annual Tax Amount $4,800
Tax Year 2023
Lot Size 7,840 Sqft
Acres 0.18
Property Description
Nestled against a sprawling greenbelt, this exceptional home invites you to embrace nature's tranquility. With 4 bedrooms, 5 baths, and an exceptional floorplan, this residence boasts volume ceilings and seamlessly blends formal and informal living areas for a lifestyle of comfort and elegance. Four spacious bedrooms, including a generous owner's retreat and three secondary bedrooms, offer comfort and privacy for the entire family. One secondary bedroom enjoys the luxury of an ensuite bath, perfect for guests or family members. The heart of the home shines with a large kitchen featuring granite countertops, a spacious eating area, and two separate islands—one for casual dining and one for meal prep. Experience culinary excellence in style. Volume ceilings and a thoughtful floorplan create an inviting atmosphere. From cozy gatherings to elegant entertaining, this home accommodates every occasion with ease. Five baths throughout the home offer convenience and comfort, including an owner's retreat complete with a sitting room and adjoining 5pc bath, both overlooking the serene greenbelt—a haven of relaxation. The garden-level basement offers versatility for entertainment and leisure, boasting a family room, game room, craft room, and a wet bar. Abundant storage ensures a clutter-free environment for all your hobbies and activities. Step outside to discover outdoor living at its finest, with a new deck providing the perfect setting for al fresco dining, entertaining, or simply soaking in the natural beauty of the greenbelt. Don't miss the opportunity to experience the harmony of indoor luxury and outdoor serenity that this home offers. ADDITIONAL IMPROVEMENTS: 2024: PRIMARY BATH SINKS, KIT ISLE, SOME BSMT CARPET. 2023: CLASS 4 ROOF (9/23), DECK. 2022: GD OPENER, SINGLE DOOR, 2019: DRIVEWAY. 2017: KITCHEN FRIG. 2016: HVAC & WTR HTR. 2014: WALKWAY, NORTH SIDE OF HOME,EXT WD FLOORING, CARPET (MN FLOOR, STAIRS, 2ND FLR. 2013: F.R.WNDO TINT, KIT GRANITE
-
Location
State CO
County Douglas
Zoning RES
Rooms
Basement Daylight, Partial
Interior
Interior Features Breakfast Nook, Built-in Features, Eat-in Kitchen, Entrance Foyer, Five Piece Bath, Granite Counters, High Ceilings, Kitchen Island, Open Floorplan, Pantry, Primary Suite, Radon Mitigation System, Smoke Free, Utility Sink, Walk-In Closet(s), Wet Bar
Heating Forced Air, Natural Gas
Cooling Central Air
Flooring Carpet, Tile, Wood
Fireplaces Number 1
Fireplaces Type Family Room
Fireplace Y
Appliance Cooktop, Dishwasher, Disposal, Microwave, Range, Refrigerator, Sump Pump
Laundry In Unit
Exterior
Exterior Feature Private Yard
Garage Spaces 3.0
Fence Full
Utilities Available Electricity Connected, Natural Gas Connected
Roof Type Composition
Total Parking Spaces 3
Garage Yes
Building
Lot Description Greenbelt
Story Two
Foundation Slab
Sewer Public Sewer
Water Public
Level or Stories Two
Structure Type Brick,Frame
Schools
Elementary Schools Cherokee Trail
Middle Schools Sierra
High Schools Chaparral
School District Douglas Re-1
Others
Senior Community No
Ownership Individual
Acceptable Financing Cash, Conventional, FHA, VA Loan
Listing Terms Cash, Conventional, FHA, VA Loan
Special Listing Condition None
Pets Description Cats OK, Dogs OK
Read Less Info
Want to know what your home might be worth? Contact us for a FREE valuation!

Our team is ready to help you sell your home for the highest possible price ASAP

© 2024 METROLIST, INC., DBA RECOLORADO® – All Rights Reserved
6455 S. Yosemite St., Suite 500 Greenwood Village, CO 80111 USA
Bought with Keller Williams Realty Urban Elite

"My job is to find and attract mastery-based agents to the office, protect the culture, and make sure everyone is happy! "






