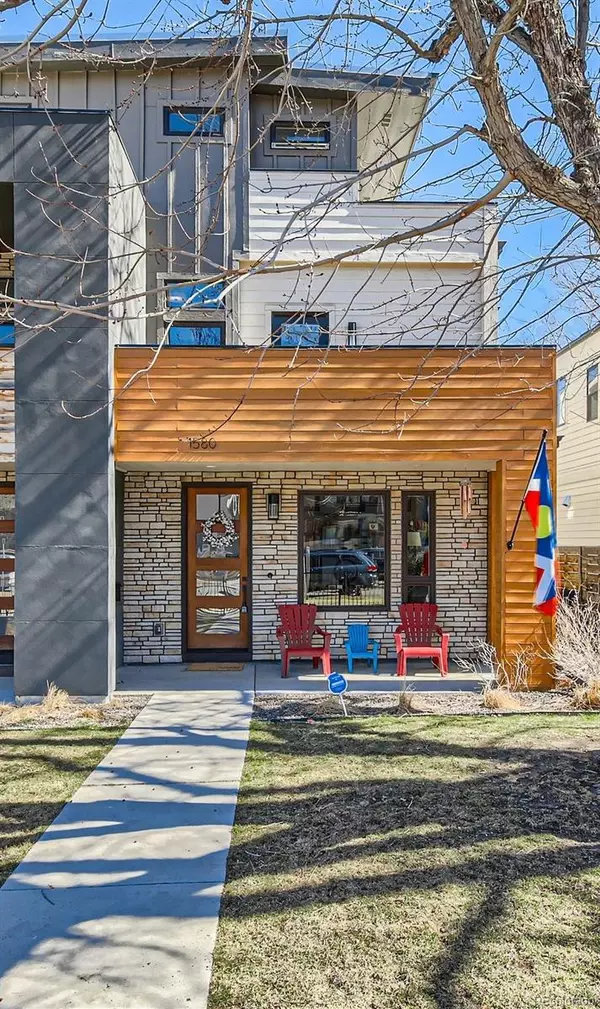$1,185,000
$1,200,000
1.3%For more information regarding the value of a property, please contact us for a free consultation.
3 Beds
4 Baths
2,481 SqFt
SOLD DATE : 04/17/2024
Key Details
Sold Price $1,185,000
Property Type Townhouse
Sub Type Townhouse
Listing Status Sold
Purchase Type For Sale
Square Footage 2,481 sqft
Price per Sqft $477
Subdivision Cheltenham Heights
MLS Listing ID 4525574
Sold Date 04/17/24
Style Urban Contemporary
Bedrooms 3
Full Baths 3
Half Baths 1
HOA Y/N No
Abv Grd Liv Area 2,481
Originating Board recolorado
Year Built 2015
Annual Tax Amount $4,414
Tax Year 2022
Lot Size 3,484 Sqft
Acres 0.08
Property Description
Farmhouse charm meets the sophistication of modern craftsmanship in this not-to-be-missed Sloan's Lake home. The custom builder embellished the home with upgrades not often seen in new builds including gorgeous solid hickory hardwood floors and 10 foot ceilings. These upgrades envelop the home in both warmth and unostentatious luxury. Indoor meets outdoor living spaces, including a wired speaker system making entertaining a dream and allows you to enjoy the 300+ days of Colorado sunshine a year. Unwind from the rooftop deck as you take in the majestic view of the Denver City Skyline. The adjoining third floor flex space, wet bar and beverage fridge add both convenience and ease. The large primary suite boasts a custom designed oversized 5 piece bath and abundant walk in closet space.
The location alone speaks for itself. Enjoy the best of city living! Known as a Biker's Haven, King Street is also only a short walk to Empower Field at Mile High, Meow Wolf, Sloan's Lake, Denver Public Library and countless eateries, breweries, shops and boutique fitness studios. Downtown Denver is just minutes away as is the bustling Edgewater Market and Beer Garden.
Photovoltaic system provided 710 kWh-870 kWh during summer months of 2023 and has room to add capacity allowing for electric vehicle charging station. Sixteen total panels with yearly total production 7490 kWh offsetting 99% of electrical needs.
Location
State CO
County Denver
Zoning U-TU-C
Interior
Heating Forced Air
Cooling Central Air
Flooring Carpet, Tile, Wood
Fireplaces Number 1
Fireplaces Type Family Room
Fireplace Y
Appliance Bar Fridge, Convection Oven, Dishwasher, Disposal, Dryer, Microwave, Range, Range Hood, Washer, Wine Cooler
Laundry In Unit
Exterior
Exterior Feature Balcony
Garage Spaces 2.0
View City, Mountain(s)
Roof Type Composition
Total Parking Spaces 2
Garage No
Building
Sewer Public Sewer
Water Public
Level or Stories Three Or More
Structure Type Block
Schools
Elementary Schools Cheltenham
Middle Schools Strive Lake
High Schools North
School District Denver 1
Others
Senior Community No
Ownership Individual
Acceptable Financing 1031 Exchange, Cash, Conventional, FHA, Jumbo, VA Loan
Listing Terms 1031 Exchange, Cash, Conventional, FHA, Jumbo, VA Loan
Special Listing Condition None
Read Less Info
Want to know what your home might be worth? Contact us for a FREE valuation!

Our team is ready to help you sell your home for the highest possible price ASAP

© 2025 METROLIST, INC., DBA RECOLORADO® – All Rights Reserved
6455 S. Yosemite St., Suite 500 Greenwood Village, CO 80111 USA
Bought with LoKation Real Estate
"My job is to find and attract mastery-based agents to the office, protect the culture, and make sure everyone is happy! "






