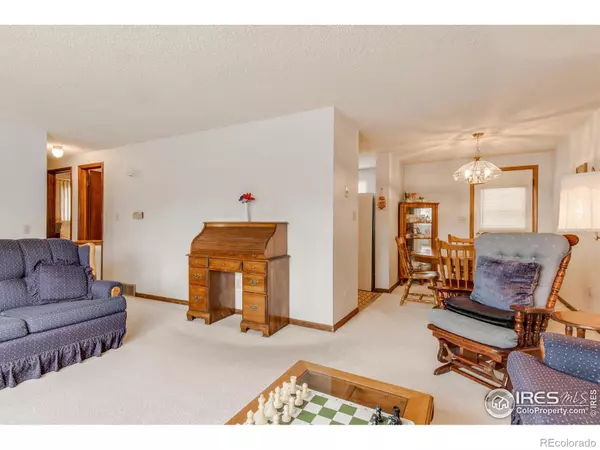$498,627
$525,000
5.0%For more information regarding the value of a property, please contact us for a free consultation.
4 Beds
2 Baths
2,268 SqFt
SOLD DATE : 04/22/2024
Key Details
Sold Price $498,627
Property Type Single Family Home
Sub Type Single Family Residence
Listing Status Sold
Purchase Type For Sale
Square Footage 2,268 sqft
Price per Sqft $219
Subdivision Parkside
MLS Listing ID IR1004901
Sold Date 04/22/24
Bedrooms 4
Full Baths 2
HOA Y/N No
Abv Grd Liv Area 2,268
Originating Board recolorado
Year Built 1965
Annual Tax Amount $1,792
Tax Year 2022
Lot Size 6,534 Sqft
Acres 0.15
Property Description
Welcome to this bi-level home nestled in the heart of Longmont! It offers unparalleled convenience, just steps away from Loomiller Park, schools, and a variety of restaurants. You'll love the functionality of the large 2-car garage with convenient backyard access, providing ample storage and ease of use. Outside, mature trees, a garden bed, and flowering bushes including pussy willows, lilacs, and roses create a relaxing setting. Enjoy the privacy and flexibility of alley access, along with the expansive rear deck, ideal for entertaining guests or simply soaking in the sunshine. Inside, there is separate living and family rooms offering plenty of space for both relaxation and recreation. The extended rec room is a bonus, complete with a pool table, perfect for game nights or entertaining friends.
Location
State CO
County Boulder
Zoning Res
Rooms
Basement None
Interior
Interior Features Walk-In Closet(s)
Heating Forced Air
Cooling Central Air
Fireplaces Type Family Room
Fireplace N
Appliance Dishwasher, Dryer, Freezer, Oven, Refrigerator, Washer
Laundry In Unit
Exterior
Garage Spaces 2.0
Fence Fenced
Utilities Available Natural Gas Available
Roof Type Composition
Total Parking Spaces 2
Garage Yes
Building
Sewer Public Sewer
Water Public
Level or Stories Split Entry (Bi-Level)
Structure Type Wood Frame
Schools
Elementary Schools Mountain View
Middle Schools Longs Peak
High Schools Longmont
School District St. Vrain Valley Re-1J
Others
Ownership Individual
Acceptable Financing Cash, Conventional, FHA, VA Loan
Listing Terms Cash, Conventional, FHA, VA Loan
Read Less Info
Want to know what your home might be worth? Contact us for a FREE valuation!

Our team is ready to help you sell your home for the highest possible price ASAP

© 2025 METROLIST, INC., DBA RECOLORADO® – All Rights Reserved
6455 S. Yosemite St., Suite 500 Greenwood Village, CO 80111 USA
Bought with Slifer Smith & Frampton-Bldr
"My job is to find and attract mastery-based agents to the office, protect the culture, and make sure everyone is happy! "






