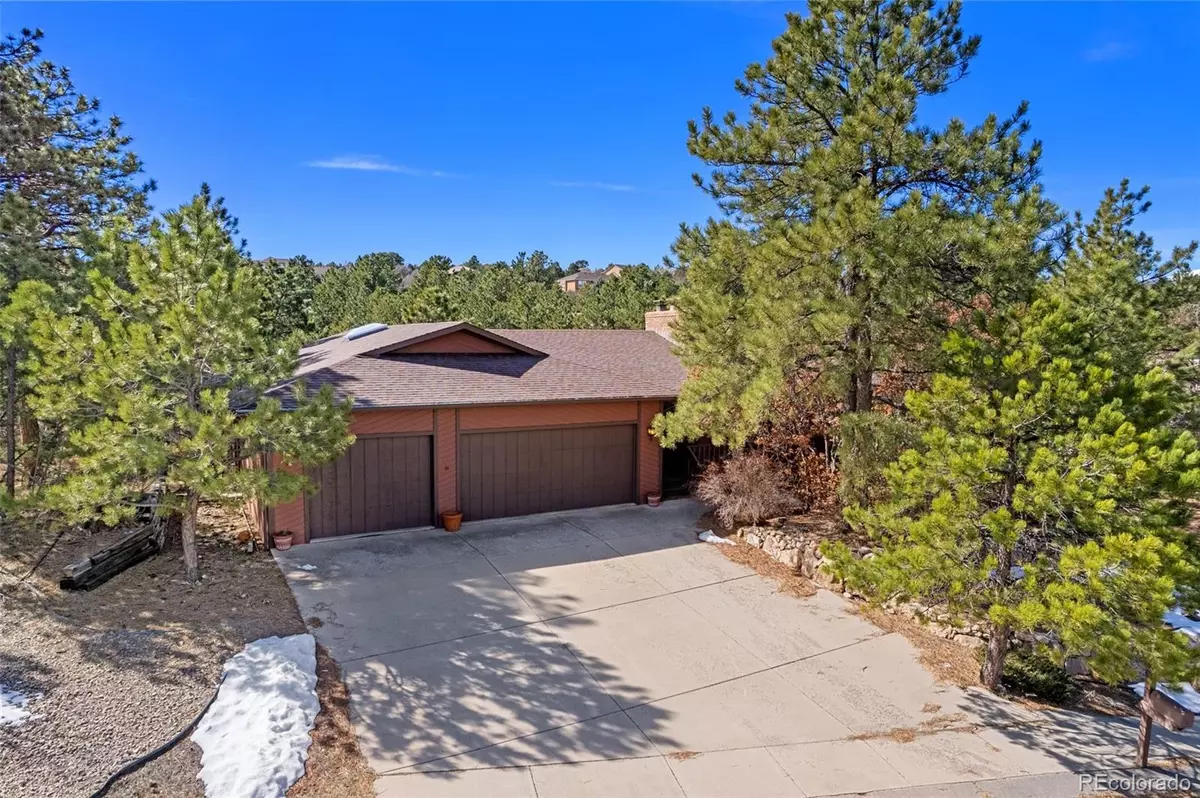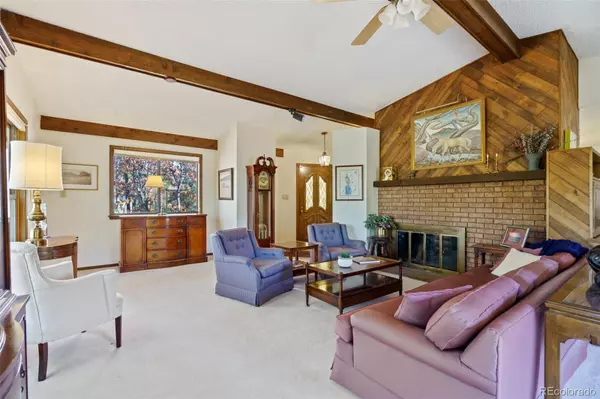$630,000
$549,000
14.8%For more information regarding the value of a property, please contact us for a free consultation.
4 Beds
3 Baths
2,753 SqFt
SOLD DATE : 04/24/2024
Key Details
Sold Price $630,000
Property Type Single Family Home
Sub Type Single Family Residence
Listing Status Sold
Purchase Type For Sale
Square Footage 2,753 sqft
Price per Sqft $228
Subdivision Erindale Heights
MLS Listing ID 4269694
Sold Date 04/24/24
Bedrooms 4
Full Baths 2
Half Baths 1
HOA Y/N No
Abv Grd Liv Area 1,553
Originating Board recolorado
Year Built 1978
Annual Tax Amount $1,524
Tax Year 2022
Lot Size 0.370 Acres
Acres 0.37
Property Description
This beautiful custom home is nestled on .37 acres of ponderosa pine trees on a quiet cul-de-sac in Erindale Valley offering 4 bedrooms, 3 bathrooms and 3 car garage. The inviting living room is beautifully appointed with beamed ceilings, large windows, and dual sided fireplace. The spacious kitchen boasts a center island with gas cook top and hood, granite slab counters, stainless steel appliances, and breakfast bar. Ideal for entertaining, the kitchen is adjacent to the formal dining room and overlooks the family room. Unwind in the private master suite with attached bathroom, walk-in closet and walk out to the deck. The sunroom is a great place for another casual dining area, office or reading room. A spiral staircase leads to the lower-level sunroom. Step out to the deck where you will be captivated by privacy, towering pine trees and local wildlife. The walk-out lower level provides a second family room, three bedrooms, full bathroom, and storage. One of the bedrooms has a separate entrance that can easily be used as a guest entrance or office. You will love this convenient location - 5 min to I-25, with easy access to shopping & dining. Leave the world behind with this beautiful home boasting trees and privacy with all the conveniences of living in the city just moments away.
Location
State CO
County El Paso
Zoning PUD HS
Rooms
Basement Walk-Out Access
Main Level Bedrooms 1
Interior
Interior Features Granite Counters, Kitchen Island, Smoke Free, Vaulted Ceiling(s), Walk-In Closet(s)
Heating Forced Air
Cooling Central Air
Flooring Carpet, Laminate, Tile
Fireplaces Number 3
Fireplaces Type Basement, Family Room, Living Room
Fireplace Y
Appliance Convection Oven, Cooktop, Dishwasher, Disposal, Dryer, Microwave, Refrigerator, Washer
Exterior
Garage Spaces 3.0
Utilities Available Electricity Connected, Natural Gas Connected
View Mountain(s)
Roof Type Composition
Total Parking Spaces 3
Garage Yes
Building
Lot Description Many Trees
Sewer Community Sewer
Level or Stories One
Structure Type Frame
Schools
Elementary Schools Steele
Middle Schools Holmes
High Schools Coronado
School District Colorado Springs 11
Others
Senior Community No
Ownership Individual
Acceptable Financing Cash, Conventional, FHA
Listing Terms Cash, Conventional, FHA
Special Listing Condition None
Read Less Info
Want to know what your home might be worth? Contact us for a FREE valuation!

Our team is ready to help you sell your home for the highest possible price ASAP

© 2025 METROLIST, INC., DBA RECOLORADO® – All Rights Reserved
6455 S. Yosemite St., Suite 500 Greenwood Village, CO 80111 USA
Bought with eXp Realty, LLC
"My job is to find and attract mastery-based agents to the office, protect the culture, and make sure everyone is happy! "






