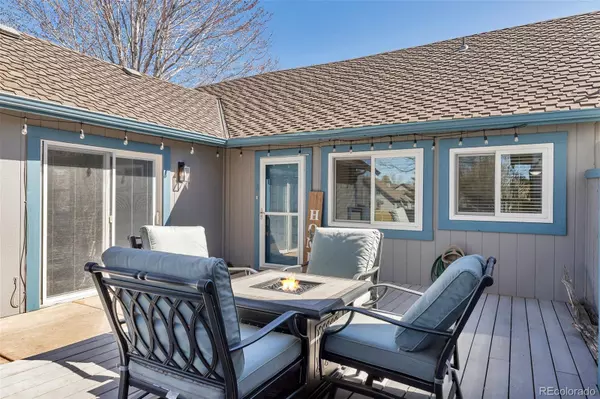$398,000
$400,000
0.5%For more information regarding the value of a property, please contact us for a free consultation.
3 Beds
2 Baths
1,230 SqFt
SOLD DATE : 04/26/2024
Key Details
Sold Price $398,000
Property Type Townhouse
Sub Type Townhouse
Listing Status Sold
Purchase Type For Sale
Square Footage 1,230 sqft
Price per Sqft $323
Subdivision Heather Ridge
MLS Listing ID 4916938
Sold Date 04/26/24
Bedrooms 3
Full Baths 2
Condo Fees $377
HOA Fees $377/mo
HOA Y/N Yes
Abv Grd Liv Area 1,230
Originating Board recolorado
Year Built 1978
Annual Tax Amount $2,025
Tax Year 2022
Lot Size 2,178 Sqft
Acres 0.05
Property Description
Hello Golf Course Views! If you love a quiet spot with gorgeous views that feels like home than look no further. Tired of seeing homes with stairs? This gem is all main floor living with no stairs to conquer. This home features vaulted ceilings, a fireplace, breakfast nook, granite tile counters, newer windows, a new roof, an attached 2 car garage and so much more. The primary bedroom has its own primary bathroom with private access from the bedroom to the large patio that overlooks the 18th fairway and 10th hole. You'll love watching the sunset from your large west facing patio. Need a little more shade at the end of the day? Then enjoy your private patio on the east side of the home with 6 foot privacy fencing and separate family room and garage access. The kitchen has all the amenities you'll need to include a large pantry and breakfast nook. The family room is spacious and equipped with a beautiful fireplace and adjacent to the office/dining room. Don't miss the opportunity to call this home.
Location
State CO
County Arapahoe
Rooms
Main Level Bedrooms 3
Interior
Interior Features Breakfast Nook
Heating Baseboard
Cooling Air Conditioning-Room
Flooring Carpet, Tile, Vinyl
Fireplaces Number 1
Fireplaces Type Family Room
Fireplace Y
Appliance Dishwasher, Disposal, Gas Water Heater, Microwave, Oven, Range, Refrigerator
Laundry In Unit
Exterior
Exterior Feature Private Yard
Parking Features Concrete
Garage Spaces 2.0
Fence Full
Waterfront Description Pond
View Golf Course
Roof Type Architecural Shingle
Total Parking Spaces 2
Garage Yes
Building
Lot Description Corner Lot, Landscaped, Master Planned, On Golf Course
Sewer Public Sewer
Water Public
Level or Stories One
Structure Type Cement Siding
Schools
Elementary Schools Eastridge
Middle Schools Prairie
High Schools Overland
School District Cherry Creek 5
Others
Senior Community No
Ownership Individual
Acceptable Financing 1031 Exchange, Cash, Conventional, FHA, VA Loan
Listing Terms 1031 Exchange, Cash, Conventional, FHA, VA Loan
Special Listing Condition None
Pets Allowed Yes
Read Less Info
Want to know what your home might be worth? Contact us for a FREE valuation!

Our team is ready to help you sell your home for the highest possible price ASAP

© 2025 METROLIST, INC., DBA RECOLORADO® – All Rights Reserved
6455 S. Yosemite St., Suite 500 Greenwood Village, CO 80111 USA
Bought with Slifer Smith & Frampton-Bldr
"My job is to find and attract mastery-based agents to the office, protect the culture, and make sure everyone is happy! "






