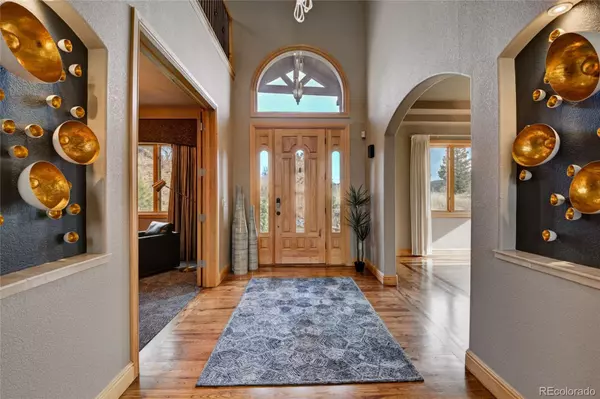$2,275,000
$2,375,000
4.2%For more information regarding the value of a property, please contact us for a free consultation.
4 Beds
5 Baths
6,001 SqFt
SOLD DATE : 04/30/2024
Key Details
Sold Price $2,275,000
Property Type Single Family Home
Sub Type Single Family Residence
Listing Status Sold
Purchase Type For Sale
Square Footage 6,001 sqft
Price per Sqft $379
Subdivision Saddleback
MLS Listing ID 7530302
Sold Date 04/30/24
Bedrooms 4
Full Baths 3
Half Baths 2
Condo Fees $35
HOA Fees $2/ann
HOA Y/N Yes
Originating Board recolorado
Year Built 2001
Annual Tax Amount $5,555
Tax Year 2022
Lot Size 35.920 Acres
Acres 35.92
Property Description
Discover the pinnacle of mountain living in this exquisite 4-bedroom, 5-bathroom home atop Evergreen, Colorado. With over 6,000 sq ft of luxury and positioned on 35 acres of pristine land, this residence offers unparalleled views from every angle. Panoramic Every room in this home frames awe-inspiring vistas of the surrounding mountains, creating a seamless connection between indoors and out. With 4 bedrooms and 5 bathrooms, this home is designed for both intimate family moments and grand entertaining. The open-concept layout enhances the sense of space. Outdoor Oasis: Step onto the expansive deck to soak in the natural beauty or unwind in the hot tub under the starlit sky, surrounded by the crisp mountain air.
Gourmet Retreat: The chef's kitchen is a culinary haven, equipped with top-notch appliances, granite countertops, and panoramic views, making every meal preparation a delight. Butlers Pantry offers wine fridge, and sub-zero ice maker, as well as attached walk in pantry. The primary suite is a private escape, featuring a fireplace, breathtaking views, and a balcony for enjoying sunrise and sunset over the mountains. 35 Acres of Seclusion: Explore the natural wonders of the Rockies on your own 35-acre estate, providing unmatched privacy and tranquility. Three additional bedrooms, a finished basement, and thoughtful amenities such as a home office and attached 5 car garage ensure comfort and convenience. Combining rustic charm with modern comforts, this home is designed for a lifestyle where luxury meets the serene beauty of nature. This home is not just a residence; it's a lifestyle. To experience the luxury and tranquility that await at this Evergreen masterpiece, schedule a private tour today. Your mountain dream home awaits at Upper Elk Valley Drive.
Location
State CO
County Clear Creek
Zoning MR-LT
Rooms
Basement Exterior Entry, Finished, Full, Walk-Out Access
Main Level Bedrooms 1
Interior
Interior Features Audio/Video Controls, Ceiling Fan(s), Eat-in Kitchen, Entrance Foyer, Five Piece Bath, Granite Counters, High Ceilings, High Speed Internet, Jack & Jill Bathroom, Jet Action Tub, Kitchen Island, Open Floorplan, Pantry, Primary Suite, Smart Thermostat, Smart Window Coverings, Smoke Free, Sound System, Utility Sink, Walk-In Closet(s), Wet Bar
Heating Forced Air, Propane
Cooling Central Air
Flooring Carpet, Tile, Wood
Fireplaces Number 3
Fireplaces Type Basement, Gas, Great Room, Living Room, Primary Bedroom
Fireplace Y
Appliance Bar Fridge, Cooktop, Dishwasher, Disposal, Double Oven, Dryer, Gas Water Heater, Microwave, Refrigerator, Self Cleaning Oven, Washer, Water Purifier, Water Softener, Wine Cooler
Laundry In Unit
Exterior
Exterior Feature Balcony, Lighting, Private Yard, Spa/Hot Tub
Garage 220 Volts, Asphalt, Dry Walled, Electric Vehicle Charging Station(s), Exterior Access Door, Oversized, Oversized Door
Garage Spaces 5.0
Fence None
Utilities Available Cable Available, Electricity Connected, Propane
View Mountain(s)
Roof Type Concrete
Parking Type 220 Volts, Asphalt, Dry Walled, Electric Vehicle Charging Station(s), Exterior Access Door, Oversized, Oversized Door
Total Parking Spaces 5
Garage Yes
Building
Lot Description Foothills, Landscaped, Many Trees, Mountainous, Near Ski Area, Secluded, Sloped
Story Three Or More
Foundation Block
Sewer Septic Tank
Water Well
Level or Stories Three Or More
Structure Type Stucco
Schools
Elementary Schools King Murphy
Middle Schools Clear Creek
High Schools Clear Creek
School District Clear Creek Re-1
Others
Senior Community No
Ownership Agent Owner
Acceptable Financing Cash, Conventional, Jumbo, Owner Will Carry, VA Loan
Listing Terms Cash, Conventional, Jumbo, Owner Will Carry, VA Loan
Special Listing Condition None
Pets Description Cats OK, Dogs OK
Read Less Info
Want to know what your home might be worth? Contact us for a FREE valuation!

Our team is ready to help you sell your home for the highest possible price ASAP

© 2024 METROLIST, INC., DBA RECOLORADO® – All Rights Reserved
6455 S. Yosemite St., Suite 500 Greenwood Village, CO 80111 USA
Bought with HK Real Estate

"My job is to find and attract mastery-based agents to the office, protect the culture, and make sure everyone is happy! "






