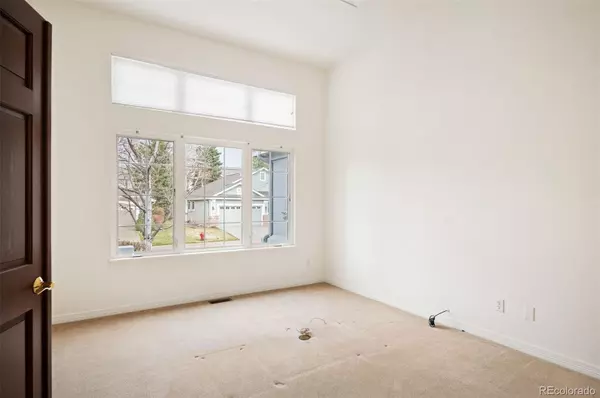$790,000
$810,000
2.5%For more information regarding the value of a property, please contact us for a free consultation.
3 Beds
4 Baths
3,517 SqFt
SOLD DATE : 04/30/2024
Key Details
Sold Price $790,000
Property Type Single Family Home
Sub Type Single Family Residence
Listing Status Sold
Purchase Type For Sale
Square Footage 3,517 sqft
Price per Sqft $224
Subdivision Emerald Estates
MLS Listing ID 6710233
Sold Date 04/30/24
Bedrooms 3
Full Baths 1
Half Baths 1
Three Quarter Bath 2
Condo Fees $446
HOA Fees $446/mo
HOA Y/N Yes
Originating Board recolorado
Year Built 2002
Annual Tax Amount $4,240
Tax Year 2023
Lot Size 6,969 Sqft
Acres 0.16
Property Description
Nestled in the heart of Emerald Estates, this beautiful home offers the perfect harmony of sophistication and functionality. As you step inside, you're greeted by an open and airy living area characterized by vaulted ceilings and a cozy gas fireplace, creating a warm ambiance for gatherings and relaxation. A private space for office is accessible through French doors near the front entrance.
The main floor features two bedrooms, designed for both comfort and convenience. The spacious Primary bedroom features a 5-piece spa-like en suite bath, and newly installed Luxury Vinyl flooring. Meanwhile, the second bedroom on the main floor boasts its own 3/4 en suite bath, providing privacy and comfort for guests or family members.
The spacious kitchen is equipped with stainless steel appliances, ample counter space, and cabinets galore. A walk-in pantry adds to the functionality, offering plenty of storage for all your culinary needs.
Entertain guests in the formal living area or a more casual setting located adjacent to the living space. Main floor laundry conveniently located off the garage entrance. Newly installed Luxury Vinyl flooring in bathrooms and laundry adds a touch of modern elegance.
Venture downstairs to experience the secondary living that is complimented with an upscale bar, complete with a dishwasher, trash compactor, and a full refrigerator/freezer. Adjacent to the kitchen is a bonus space, currently used as secondary office. A large conforming third bedroom, complete with walk-in closet, and en suite 3/4 bath is conveniently located on the separate side of the basement, offering privacy for family and guests. The generously sized bathroom features double sinks, granite counters, and glass walk-in shower. Additional storage is located in the unfinished area of the basement, where you will find plenty of shelving for complete organization!
This low-maintenance home of Emerald Estate includes full outdoor lawn maintenance as a part of your HOA.
Location
State CO
County Jefferson
Rooms
Basement Finished, Full, Sump Pump
Main Level Bedrooms 2
Interior
Interior Features Eat-in Kitchen, Five Piece Bath, High Ceilings, Open Floorplan, Pantry, Primary Suite, Smoke Free, Utility Sink, Walk-In Closet(s), Wet Bar
Heating Forced Air
Cooling Central Air
Flooring Carpet, Laminate, Tile, Vinyl
Fireplaces Number 1
Fireplaces Type Gas, Living Room
Fireplace Y
Appliance Bar Fridge, Convection Oven, Dishwasher, Disposal, Dryer, Gas Water Heater, Oven, Range, Refrigerator, Sump Pump, Trash Compactor, Washer, Water Softener
Exterior
Garage Spaces 2.0
Fence None
Utilities Available Cable Available, Electricity Connected, Natural Gas Connected
Roof Type Composition
Total Parking Spaces 2
Garage Yes
Building
Lot Description Landscaped, Master Planned, Sprinklers In Front, Sprinklers In Rear
Story One
Sewer Public Sewer
Water Public
Level or Stories One
Structure Type Frame,Stucco,Wood Siding
Schools
Elementary Schools Lasley
Middle Schools Alameda Int'L
High Schools Alameda Int'L
School District Jefferson County R-1
Others
Senior Community No
Ownership Corporation/Trust
Acceptable Financing Cash, Conventional, FHA, VA Loan
Listing Terms Cash, Conventional, FHA, VA Loan
Special Listing Condition None
Read Less Info
Want to know what your home might be worth? Contact us for a FREE valuation!

Our team is ready to help you sell your home for the highest possible price ASAP

© 2024 METROLIST, INC., DBA RECOLORADO® – All Rights Reserved
6455 S. Yosemite St., Suite 500 Greenwood Village, CO 80111 USA
Bought with Brokers Guild Real Estate

"My job is to find and attract mastery-based agents to the office, protect the culture, and make sure everyone is happy! "






