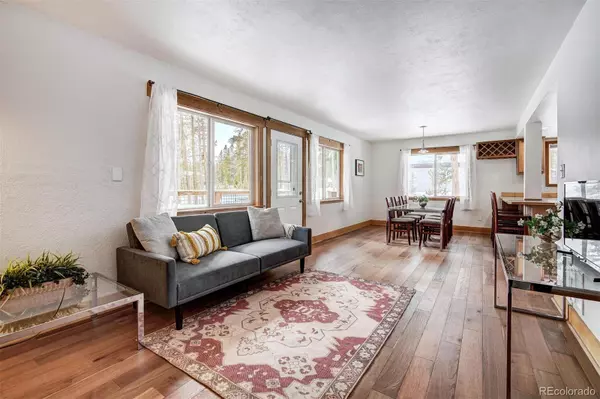$1,420,000
$1,395,000
1.8%For more information regarding the value of a property, please contact us for a free consultation.
4 Beds
3 Baths
2,057 SqFt
SOLD DATE : 05/01/2024
Key Details
Sold Price $1,420,000
Property Type Single Family Home
Sub Type Single Family Residence
Listing Status Sold
Purchase Type For Sale
Square Footage 2,057 sqft
Price per Sqft $690
Subdivision Peak Seven West
MLS Listing ID 2832647
Sold Date 05/01/24
Style Mountain Contemporary
Bedrooms 4
Full Baths 3
HOA Y/N No
Originating Board recolorado
Year Built 1973
Annual Tax Amount $2,811
Tax Year 2022
Lot Size 0.460 Acres
Acres 0.46
Property Description
Ideally located on the south-facing side of the Peak 7 neighborhood, this updated mountain home with an attached garage & lockoff potential has so much to offer! Take in the sun & the spectacular starscape from the expansive front deck, built for entertaining. National Forest land envelops the neighborhood, with an extensive trail system for nordic skiing, hiking & biking. Views, serenity, and constant reminders of nature abound from every room of this sunlit & spacious getaway set on approx. ½ acre. Move right in with new flooring, stainless steel appliances & fresh paint throughout. The open kitchen with breakfast bar seating overlooks a large dining room & living area with a natural flow onto the front deck. The main level bedroom with an adjacent bath is large enough for a king bed. A huge bonus is the full laundry room with side-by-side washer & dryer, access to the backyard, and plenty of space for pantry or mudroom storage. Upstairs, a pair of king bedrooms with generous closet space flank a newly renovated full bath. The south-facing second-floor balcony is fantastic for enjoying the summer mountain breeze or warming up in the sunshine. A smart layout provides for a dedicated 2nd entrance, interior stairway, and mudroom area that connects to both the garage & the additional living space above. Maximize your options & use this light and bright addition to the original home, with vaulted ceilings & a kitchenette, as a fourth bedroom with its own private bathroom, or flex it as a lockoff for personal or tenant use. It is a perfect guest area or a great spot for a year-round caretaker. The furnace was replaced in 2022; the siding & all windows were replaced with the construction of the addition about 12 years ago. Relish in the best of both worlds & drive a mere 2 mi. into the heart of Breckenridge for world class downhill skiing, shopping & dining. No Breckenridge transfer tax or HOA fees apply to the peaceful & quiet Peak 7 neighborhood.
Location
State CO
County Summit
Zoning CR2
Rooms
Basement Crawl Space
Main Level Bedrooms 1
Interior
Interior Features Block Counters, Built-in Features, Butcher Counters, Ceiling Fan(s), High Ceilings, In-Law Floor Plan, Open Floorplan, Primary Suite, Smoke Free, Vaulted Ceiling(s), Wet Bar
Heating Baseboard, Electric, Forced Air, Natural Gas, Radiant
Cooling None
Flooring Carpet, Tile, Wood
Fireplace N
Appliance Dishwasher, Disposal, Dryer, Microwave, Range, Refrigerator, Washer
Laundry In Unit
Exterior
Exterior Feature Balcony, Heated Gutters
Garage Driveway-Gravel
Garage Spaces 2.0
Fence None
Utilities Available Cable Available, Electricity Connected, Natural Gas Connected, Phone Available
View Mountain(s), Ski Area
Roof Type Composition
Parking Type Driveway-Gravel
Total Parking Spaces 2
Garage Yes
Building
Lot Description Level, Many Trees, Near Ski Area
Story Two
Foundation Structural
Sewer Public Sewer
Water Public
Level or Stories Two
Structure Type Frame,Wood Siding
Schools
Elementary Schools Upper Blue
Middle Schools Summit
High Schools Summit
School District Summit Re-1
Others
Senior Community No
Ownership Individual
Acceptable Financing 1031 Exchange, Cash, Conventional, FHA, Jumbo, VA Loan
Listing Terms 1031 Exchange, Cash, Conventional, FHA, Jumbo, VA Loan
Special Listing Condition None
Pets Description Yes
Read Less Info
Want to know what your home might be worth? Contact us for a FREE valuation!

Our team is ready to help you sell your home for the highest possible price ASAP

© 2024 METROLIST, INC., DBA RECOLORADO® – All Rights Reserved
6455 S. Yosemite St., Suite 500 Greenwood Village, CO 80111 USA
Bought with NON MLS PARTICIPANT

"My job is to find and attract mastery-based agents to the office, protect the culture, and make sure everyone is happy! "






