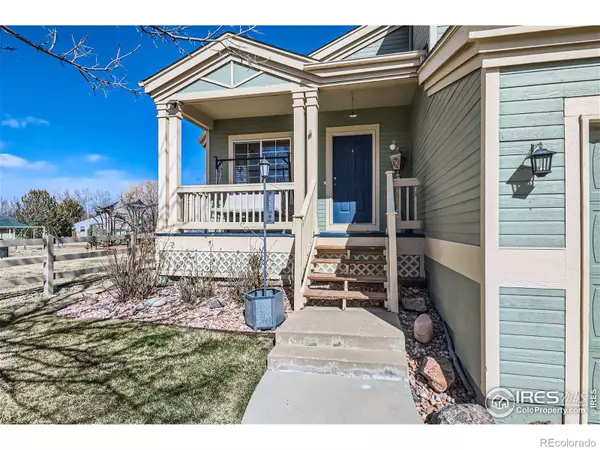$590,000
$587,000
0.5%For more information regarding the value of a property, please contact us for a free consultation.
3 Beds
3 Baths
1,442 SqFt
SOLD DATE : 05/01/2024
Key Details
Sold Price $590,000
Property Type Single Family Home
Sub Type Single Family Residence
Listing Status Sold
Purchase Type For Sale
Square Footage 1,442 sqft
Price per Sqft $409
Subdivision Canyon Creek
MLS Listing ID IR1004371
Sold Date 05/01/24
Style Contemporary
Bedrooms 3
Full Baths 2
Half Baths 1
Condo Fees $100
HOA Fees $100/mo
HOA Y/N Yes
Abv Grd Liv Area 1,442
Originating Board recolorado
Year Built 2000
Annual Tax Amount $3,226
Tax Year 2022
Lot Size 5,662 Sqft
Acres 0.13
Property Description
Enjoy the stunning mountain views and indoor/outdoor living experience from this beautiful home. Bordering a recreation area to the west, the house beacons you from the front porch. Inside, the floorplan is light, bright and open, with bamboo floors and vaulted ceilings. Enjoy cooking meals in the updated kitchen and entertaining with a lower level that walks out onto a large trex deck. You can enjoy the sunset views, play in the fenced yard, and grow fresh veggies in the irrigated garden boxes. The primary suite upstairs features a walk-in closet, a private bathroom and big mountain views of Longs Peak and the Continental Divide from the large bay window. Two additional upstairs bedrooms share another full bathroom. The basement room is large with two conforming windows ready for your finishing. Fantastic location within walking distance to the trails around Thomas Reservoir, two highly-rated elementary schools, Erie Recreation Center & Community Park, High Plains Library, and new shopping/retail amenities coming soon at the Erie Town Center Four Corners Area. The house has a rooftop solar photovoltaic system for energy efficiency savings (paid off before Closing by Seller), a newer H2O tank, and southern exposure with lots of love and light shining into a beautiful space that you will be happy to call home. Open House Sat 3/9 at 10am.
Location
State CO
County Boulder
Zoning SFR
Rooms
Basement Partial, Unfinished
Interior
Interior Features Eat-in Kitchen, Open Floorplan, Vaulted Ceiling(s)
Heating Forced Air
Cooling Central Air
Fireplaces Type Family Room
Fireplace N
Appliance Dishwasher, Oven, Refrigerator, Trash Compactor
Laundry In Unit
Exterior
Garage Spaces 2.0
Utilities Available Cable Available, Electricity Available, Natural Gas Available
View Mountain(s)
Roof Type Composition
Total Parking Spaces 2
Garage Yes
Building
Lot Description Level, Sprinklers In Front
Sewer Public Sewer
Water Public
Level or Stories Tri-Level
Structure Type Wood Frame
Schools
Elementary Schools Erie
Middle Schools Erie
High Schools Erie
School District St. Vrain Valley Re-1J
Others
Ownership Individual
Acceptable Financing Cash, Conventional
Listing Terms Cash, Conventional
Read Less Info
Want to know what your home might be worth? Contact us for a FREE valuation!

Our team is ready to help you sell your home for the highest possible price ASAP

© 2025 METROLIST, INC., DBA RECOLORADO® – All Rights Reserved
6455 S. Yosemite St., Suite 500 Greenwood Village, CO 80111 USA
Bought with CQ Real Estate
"My job is to find and attract mastery-based agents to the office, protect the culture, and make sure everyone is happy! "






