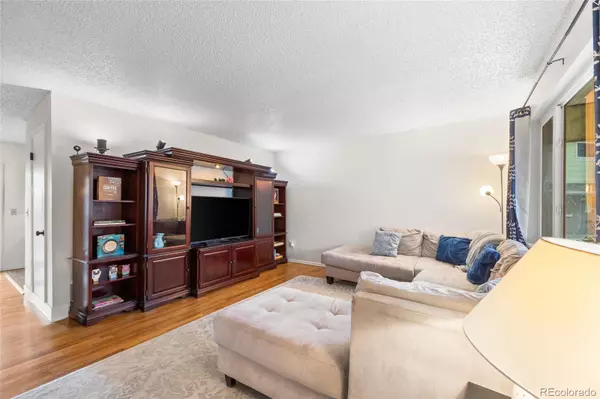$465,000
$450,000
3.3%For more information regarding the value of a property, please contact us for a free consultation.
5 Beds
3 Baths
2,106 SqFt
SOLD DATE : 05/06/2024
Key Details
Sold Price $465,000
Property Type Single Family Home
Sub Type Single Family Residence
Listing Status Sold
Purchase Type For Sale
Square Footage 2,106 sqft
Price per Sqft $220
Subdivision Chambers Heights
MLS Listing ID 8130449
Sold Date 05/06/24
Style Traditional
Bedrooms 5
Full Baths 2
Half Baths 1
HOA Y/N No
Originating Board recolorado
Year Built 1969
Annual Tax Amount $2,275
Tax Year 2022
Lot Size 6,969 Sqft
Acres 0.16
Property Description
Location, Location, Location! Situated on a spacious 7,057 square foot lot within a tranquil cul-de-sac, just moments away from the Fitzsimmons Medical Campus, stands this recently updated ranch-style residence, offering turnkey convenience for immediate occupancy. Upon entry, you're welcomed by impeccably refinished oak hardwood flooring throughout, accompanied by the refreshing scent of newly applied paint. The living area serves as an ideal space for both entertaining guests and unwinding with your favorite TV show or book. The abundance of natural light flooding through the newly installed windows illuminates the room beautifully each morning. Transitioning into the updated kitchen and dining space, you'll find contemporary grey shaker cabinets harmonizing with pristine white Corian countertops and stylish hexagonal flooring. Complete with a full suite of appliances, this area is as functional as it is fashionable. Venture down the hall to discover three bedrooms, including a master suite with its own private bathroom. Noteworthy is the elegantly designed full bathroom, maximizing space efficiency. The outdoor area is equally impressive, boasting expansive acreage ideal for crafting your own outdoor sanctuary to relish in Denver's 300 plus days of sunshine annually. A covered patio, fenced yard, and mature trees add to the allure. Don't overlook the inviting covered front porch—a serene spot to savor a cup of tea while basking in Colorado's picturesque weather. Within the garage, a covered workshop awaits, fulfilling the dreams of any DIY enthusiast. Additionally, the home features a recently finished basement—a rarity in this price range—providing two full bedrooms, a full bath, living area and 1/2 kitchen! With its potential for investment, this residence presents a remarkable opportunity not to be missed. Schedule your viewing today before it's too late!
Location
State CO
County Arapahoe
Rooms
Basement Finished
Main Level Bedrooms 3
Interior
Interior Features Corian Counters, Open Floorplan, Pantry, Primary Suite, Radon Mitigation System
Heating Forced Air, Solar
Cooling Central Air
Flooring Laminate, Tile, Wood
Fireplace N
Appliance Dishwasher, Disposal, Dryer, Microwave, Oven, Range, Refrigerator, Washer
Laundry In Unit
Exterior
Exterior Feature Private Yard
Garage Concrete, Exterior Access Door
Garage Spaces 1.0
Fence Full
Utilities Available Cable Available, Electricity Available, Electricity Connected, Natural Gas Available, Natural Gas Connected
Roof Type Composition
Parking Type Concrete, Exterior Access Door
Total Parking Spaces 3
Garage Yes
Building
Lot Description Cul-De-Sac, Level, Sprinklers In Front, Sprinklers In Rear
Story One
Foundation Slab
Sewer Public Sewer
Water Public
Level or Stories One
Structure Type Brick,Frame,Wood Siding
Schools
Elementary Schools Elkhart
Middle Schools East
High Schools Hinkley
School District Adams-Arapahoe 28J
Others
Senior Community No
Ownership Individual
Acceptable Financing Cash, Conventional, FHA, VA Loan
Listing Terms Cash, Conventional, FHA, VA Loan
Special Listing Condition None
Read Less Info
Want to know what your home might be worth? Contact us for a FREE valuation!

Our team is ready to help you sell your home for the highest possible price ASAP

© 2024 METROLIST, INC., DBA RECOLORADO® – All Rights Reserved
6455 S. Yosemite St., Suite 500 Greenwood Village, CO 80111 USA
Bought with Thrive Real Estate Group

"My job is to find and attract mastery-based agents to the office, protect the culture, and make sure everyone is happy! "






