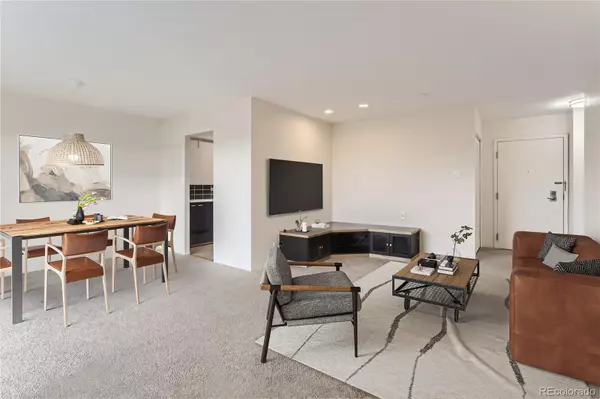$425,000
$430,000
1.2%For more information regarding the value of a property, please contact us for a free consultation.
1 Bed
1 Bath
768 SqFt
SOLD DATE : 05/09/2024
Key Details
Sold Price $425,000
Property Type Condo
Sub Type Condominium
Listing Status Sold
Purchase Type For Sale
Square Footage 768 sqft
Price per Sqft $553
Subdivision Washington Park
MLS Listing ID 8520026
Sold Date 05/09/24
Style Contemporary
Bedrooms 1
Full Baths 1
Condo Fees $599
HOA Fees $599/mo
HOA Y/N Yes
Originating Board recolorado
Year Built 1971
Annual Tax Amount $1,932
Tax Year 2022
Property Description
Better than million dollar views!
Overlooking one of Denver's finest neighborhood parks, this condo unit is on the 9th floor and has fantastic, unobstructed views of Wash Park, Denver Skyline, and the mountains. In the farthest south building with the best views, these units do not come on the market very often. The large living room allows for entertaining, lounging, and conversational space for friends and family. The updated kitchen is a technicolor feast with high gloss modern cabinets clad in blue and stainless steel appliances. The entire space is functional and pleasant. The bathroom was completely re-done in 2020. The balcony is large and is perfect for enjoying the breathtaking panoramas.
The HOA includes water, heat, cable, Wi-Fi while other building amenities feature secure entry, indoor and outdoor pools, fitness center, sauna, library, guest suite, billiard room, bike storage, a game room and so much more.
Need a lock and leave space? The secure entrance and concierge service are all a part of Park Lane living. Live in one of the best parts of the city with easy access to the park, bike trails, Cherry Creek, restaurants and enjoy the lifestyle you deserve in this fantastic city. Parking is available for lease through the HOA starting at $70/month. Parking is not deeded with the unit. Listing agent is related to the Seller.
Location
State CO
County Denver
Zoning G-MU-20
Rooms
Main Level Bedrooms 1
Interior
Interior Features Built-in Features
Heating Heat Pump, Hot Water
Cooling Central Air
Flooring Carpet, Laminate, Tile
Fireplace N
Appliance Dishwasher, Microwave, Oven, Range, Refrigerator
Laundry Common Area
Exterior
Exterior Feature Balcony, Elevator, Spa/Hot Tub
Pool Indoor, Outdoor Pool
Utilities Available Cable Available, Electricity Connected
View City, Lake, Mountain(s), Water
Roof Type Unknown
Total Parking Spaces 1
Garage No
Building
Story Three Or More
Sewer Public Sewer
Water Public
Level or Stories Three Or More
Structure Type Brick
Schools
Elementary Schools Steele
Middle Schools Merrill
High Schools South
School District Denver 1
Others
Senior Community No
Ownership Individual
Acceptable Financing 1031 Exchange, Cash, Conventional, FHA, VA Loan
Listing Terms 1031 Exchange, Cash, Conventional, FHA, VA Loan
Special Listing Condition None
Pets Description Cats OK, Dogs OK, Size Limit
Read Less Info
Want to know what your home might be worth? Contact us for a FREE valuation!

Our team is ready to help you sell your home for the highest possible price ASAP

© 2024 METROLIST, INC., DBA RECOLORADO® – All Rights Reserved
6455 S. Yosemite St., Suite 500 Greenwood Village, CO 80111 USA
Bought with Compass - Denver

"My job is to find and attract mastery-based agents to the office, protect the culture, and make sure everyone is happy! "






