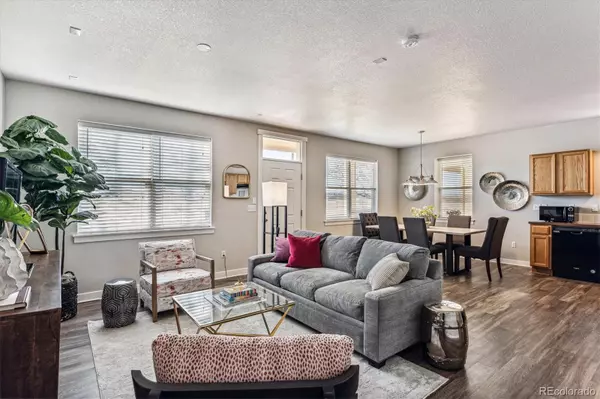$435,000
$425,000
2.4%For more information regarding the value of a property, please contact us for a free consultation.
2 Beds
2 Baths
1,059 SqFt
SOLD DATE : 05/14/2024
Key Details
Sold Price $435,000
Property Type Condo
Sub Type Condominium
Listing Status Sold
Purchase Type For Sale
Square Footage 1,059 sqft
Price per Sqft $410
Subdivision Central Park
MLS Listing ID 4919562
Sold Date 05/14/24
Bedrooms 2
Full Baths 2
Condo Fees $280
HOA Fees $280/mo
HOA Y/N Yes
Abv Grd Liv Area 1,059
Originating Board recolorado
Year Built 2005
Annual Tax Amount $3,348
Tax Year 2022
Lot Size 4,791 Sqft
Acres 0.11
Property Description
Tranquility meets the heartbeat of a highly coveted neighborhood in this first floor haven! Step into a world of comfort and style with its open concept floorplan, embracing two spacious bedrooms and two full bathrooms with brand new carpet! The south-facing unit is flooded with natural light through large windows, creating an inviting ambiance that compliments the delightful interior. Discover the joy of convenience with an open kitchen and the added luxury of an in-unit washer and dryer. The primary bedroom boasts a generous walk-in closet and full en-suite bathroom, providing ample space for your personal sanctuary. Imagine waking up to the gentle glow of sunlight filtering through your windows with the Rocky Mountain views, promising another day in this idyllic haven.
Your new home comes complete with a detached 1-car garage, ensuring your vehicle is sheltered in style. Step outside, and you're greeted by the beauty of a beautiful park with winding trails, directly across from your doorstep—a perfect backdrop for leisurely strolls and outdoor activities. As if that weren't enough, the Stanley Marketplace, a vibrant hub of shops and dining, is just an 8-minute walk away! Embrace the perfect blend of serenity and connectivity as you immerse yourself in this exceptional living experience. Your new beginning awaits in this Central Park gem—seize the opportunity to make it yours! *Ask Erica Stegner how to get up to $4,000 towards an interest rate buy down! 303.475.4543*
Location
State CO
County Denver
Zoning R-MU-20
Rooms
Main Level Bedrooms 2
Interior
Interior Features Laminate Counters, No Stairs, Open Floorplan, Primary Suite, Walk-In Closet(s), Wired for Data
Heating Forced Air
Cooling Central Air
Flooring Carpet, Vinyl
Fireplace N
Appliance Dishwasher, Disposal, Dryer, Microwave, Refrigerator, Self Cleaning Oven, Tankless Water Heater, Washer
Laundry In Unit
Exterior
Exterior Feature Lighting, Rain Gutters
Parking Features Concrete
Garage Spaces 1.0
Fence None
Utilities Available Electricity Connected, Internet Access (Wired)
View Mountain(s)
Roof Type Composition
Total Parking Spaces 1
Garage No
Building
Lot Description Master Planned, Near Public Transit, Sprinklers In Front
Foundation Slab
Sewer Public Sewer
Water Public
Level or Stories One
Structure Type Brick,Frame
Schools
Elementary Schools Westerly Creek
Middle Schools Denver Discovery
High Schools Northfield
School District Denver 1
Others
Senior Community No
Ownership Individual
Acceptable Financing Cash, Conventional, FHA, Other, VA Loan
Listing Terms Cash, Conventional, FHA, Other, VA Loan
Special Listing Condition None
Pets Allowed Cats OK, Dogs OK
Read Less Info
Want to know what your home might be worth? Contact us for a FREE valuation!

Our team is ready to help you sell your home for the highest possible price ASAP

© 2025 METROLIST, INC., DBA RECOLORADO® – All Rights Reserved
6455 S. Yosemite St., Suite 500 Greenwood Village, CO 80111 USA
Bought with RE/MAX of Cherry Creek
"My job is to find and attract mastery-based agents to the office, protect the culture, and make sure everyone is happy! "






