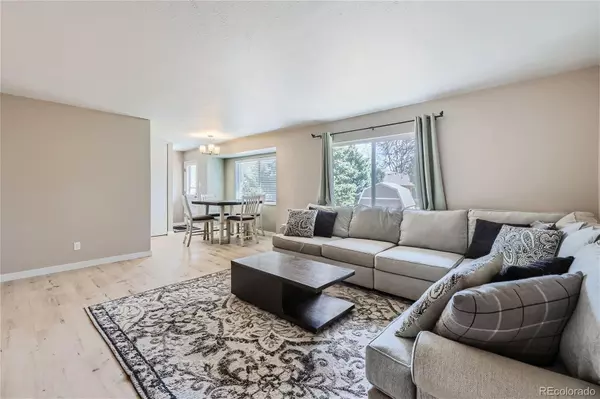$500,000
$475,000
5.3%For more information regarding the value of a property, please contact us for a free consultation.
3 Beds
2 Baths
1,279 SqFt
SOLD DATE : 05/14/2024
Key Details
Sold Price $500,000
Property Type Single Family Home
Sub Type Single Family Residence
Listing Status Sold
Purchase Type For Sale
Square Footage 1,279 sqft
Price per Sqft $390
Subdivision Hutchinson Heights
MLS Listing ID 4616851
Sold Date 05/14/24
Bedrooms 3
Full Baths 1
Three Quarter Bath 1
HOA Y/N No
Abv Grd Liv Area 1,279
Originating Board recolorado
Year Built 1979
Annual Tax Amount $2,202
Tax Year 2022
Lot Size 5,662 Sqft
Acres 0.13
Property Description
Welcome to your new sanctuary at 2546 S Quintero Way! This captivating ranch-style home offers an irresistible blend of comfort, style, and functionality. With 3 bedrooms, 2 baths, and a host of enticing features, it's the perfect place to call home. Step inside and be greeted by the seamless fusion of modern design and cozy charm. The main level welcomes you with brand new carpet and luxurious LVP flooring, creating an ambiance of warmth and elegance throughout. Prepare to be impressed by the updated bathrooms, where contemporary fixtures and sleek finishes elevate your daily routines to a spa-like experience. Whether you're indulging in a refreshing shower or unwinding in the bath, these rejuvenating spaces ensure every moment is one of relaxation and luxury. The living room beckons with its inviting atmosphere, while the adjacent dining area offers a perfect setting for memorable meals and gatherings. Each bedroom offers a haven of tranquility, with ample space for rest and relaxation. Step outside onto the wood deck and into your own oasis. Surrounded by lush greenery, it's the ideal spot for al fresco dining, entertaining guests, or simply basking in the beauty of nature. With plenty of space to unleash your creativity, the backyard is yours to transform into the ultimate outdoor retreat.. Conveniently located in the Hutchinson Heights neighborhood, this home offers easy access to schools, parks, shopping, dining, and more. JOIN US FOR GRAND OPENING WEEKEND STARTING ON APRIL 12!!!
Location
State CO
County Arapahoe
Rooms
Basement Unfinished
Main Level Bedrooms 3
Interior
Interior Features Ceiling Fan(s), Smoke Free
Heating Forced Air
Cooling Evaporative Cooling
Flooring Carpet, Laminate
Fireplace N
Appliance Dishwasher, Disposal, Dryer, Gas Water Heater, Oven, Range Hood, Refrigerator, Washer
Laundry In Unit
Exterior
Garage Spaces 2.0
Fence Partial
Roof Type Composition
Total Parking Spaces 2
Garage Yes
Building
Foundation Slab
Sewer Public Sewer
Water Public
Level or Stories One
Structure Type Brick,Concrete,Wood Siding
Schools
Elementary Schools Dalton
Middle Schools Columbia
High Schools Rangeview
School District Adams-Arapahoe 28J
Others
Senior Community No
Ownership Individual
Acceptable Financing 1031 Exchange, Cash, Conventional, FHA, VA Loan
Listing Terms 1031 Exchange, Cash, Conventional, FHA, VA Loan
Special Listing Condition None
Read Less Info
Want to know what your home might be worth? Contact us for a FREE valuation!

Our team is ready to help you sell your home for the highest possible price ASAP

© 2025 METROLIST, INC., DBA RECOLORADO® – All Rights Reserved
6455 S. Yosemite St., Suite 500 Greenwood Village, CO 80111 USA
Bought with Key Team Real Estate Corp.
"My job is to find and attract mastery-based agents to the office, protect the culture, and make sure everyone is happy! "






