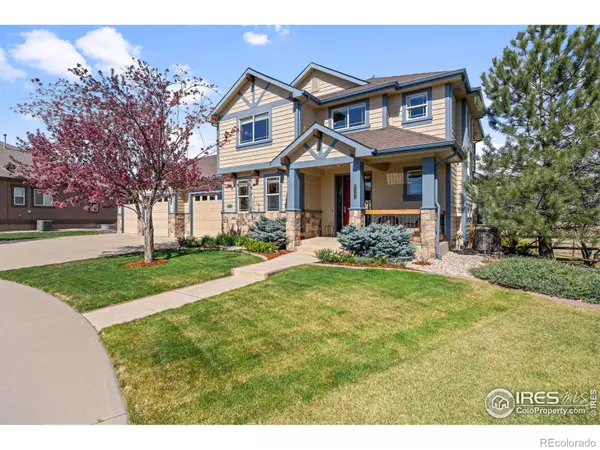$905,000
$885,000
2.3%For more information regarding the value of a property, please contact us for a free consultation.
4 Beds
4 Baths
3,069 SqFt
SOLD DATE : 05/17/2024
Key Details
Sold Price $905,000
Property Type Single Family Home
Sub Type Single Family Residence
Listing Status Sold
Purchase Type For Sale
Square Footage 3,069 sqft
Price per Sqft $294
Subdivision High Pointe
MLS Listing ID IR1007300
Sold Date 05/17/24
Style Contemporary
Bedrooms 4
Full Baths 2
Half Baths 1
Three Quarter Bath 1
HOA Y/N No
Originating Board recolorado
Year Built 2007
Annual Tax Amount $6,450
Tax Year 2023
Lot Size 10,454 Sqft
Acres 0.24
Property Description
Welcome home to this meticulously cared-for 4-bed, 4-bath haven in the highly sought-after High Pointe neighborhood. Tucked away on a quiet cul-de-sac, this house sits on a quarter-acre plot next to designated open space, treating you to jaw-dropping views of Colorado's Front Range. The main floor welcomes you with a flexible office space or additional living space, an open living room warmed by a gas fireplace, and a sleek kitchen decked out with granite countertops, hardwood floors, and a brand new gas stove, all topped off with a handy half bath and main floor laundry. Head upstairs to discover the grand primary suite, a retreat boasting mountain panoramas, high ceilings, and a spa-like bath with a soaking tub, glass shower, and granite vanity with two sinks. Two more bedrooms and a full bath round out the upper level. The finished basement is a treasure trove of possibilities featuring a cozy living area, a secluded bedroom, a full bath, a bonus room for workouts or hobbies, and lots of storage space. But wait, there's more! The backyard oasis steals the show, with a serene Trex deck under a charming pergola and a patio perfect for sunset gatherings. The lush landscaping and strategic layout create a private retreat with endless views. And don't forget the massive 988 sq ft garage, fit for three cars and then some. The community amenities include a pool with waterslides, access to clubhouse, parks and miles of walking trails. This home is a sanctuary of tranquility, seclusion, and stunning views, offering a rare chance to own your own slice of Colorado heaven.
Location
State CO
County Larimer
Zoning RES
Rooms
Basement Full
Interior
Interior Features Eat-in Kitchen, Five Piece Bath, Kitchen Island, Open Floorplan, Pantry, Radon Mitigation System, Walk-In Closet(s)
Heating Forced Air, Heat Pump
Cooling Ceiling Fan(s), Central Air
Flooring Tile, Wood
Fireplaces Type Gas, Living Room
Equipment Satellite Dish
Fireplace N
Appliance Dishwasher, Disposal, Dryer, Microwave, Oven, Refrigerator, Washer
Laundry In Unit
Exterior
Garage Oversized
Garage Spaces 3.0
Utilities Available Cable Available, Electricity Available, Internet Access (Wired), Natural Gas Available
View Mountain(s)
Roof Type Composition
Parking Type Oversized
Total Parking Spaces 3
Garage Yes
Building
Lot Description Cul-De-Sac, Level, Open Space, Sprinklers In Front
Story Two
Sewer Public Sewer
Water Public
Level or Stories Two
Structure Type Wood Frame
Schools
Elementary Schools Other
Middle Schools Other
High Schools Mountain View
School District Thompson R2-J
Others
Ownership Individual
Acceptable Financing Cash, Conventional, FHA, VA Loan
Listing Terms Cash, Conventional, FHA, VA Loan
Read Less Info
Want to know what your home might be worth? Contact us for a FREE valuation!

Our team is ready to help you sell your home for the highest possible price ASAP

© 2024 METROLIST, INC., DBA RECOLORADO® – All Rights Reserved
6455 S. Yosemite St., Suite 500 Greenwood Village, CO 80111 USA
Bought with Group Harmony

"My job is to find and attract mastery-based agents to the office, protect the culture, and make sure everyone is happy! "






