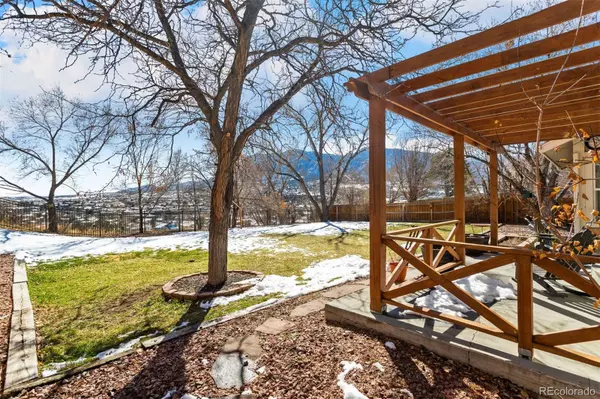$565,000
$565,000
For more information regarding the value of a property, please contact us for a free consultation.
4 Beds
3 Baths
2,352 SqFt
SOLD DATE : 05/17/2024
Key Details
Sold Price $565,000
Property Type Single Family Home
Sub Type Single Family Residence
Listing Status Sold
Purchase Type For Sale
Square Footage 2,352 sqft
Price per Sqft $240
Subdivision M J Brock
MLS Listing ID 4901326
Sold Date 05/17/24
Bedrooms 4
Full Baths 1
Three Quarter Bath 2
HOA Y/N No
Originating Board recolorado
Year Built 1983
Annual Tax Amount $1,314
Tax Year 2022
Lot Size 10,454 Sqft
Acres 0.24
Property Description
Discover panoramic views of Cheyenne Mountain with open space below the back yard from this stunning multi-level home nestled in the sought-after SW Colorado Springs area. Situated on hill with easy access to nearby amenities. Step into the fully fenced & flat backyard oasis, complete with a sprinkler system and a new pergola-covered patio that is great for outdoor gatherings or simply enjoying the unobstructed views of Cheyenne Mountain in the daytime and twinkling city lights at night. The roof was replaced in 2021 and the exterior is scheduled for new paint on April 15Th and will include carpentry work to the trim. As you enter the home, you're greeted by an abundance of natural light with the living room being the focal point, featuring a cozy gas fireplace and a wall of windows to the SW. The open kitchen features vaulted ceilings and seamlessly flows into the adjoining dining room, creating an ideal space for entertaining. Access to the back patio through sliding glass doors enhances the indoor-outdoor living experience. The upper level is dedicated to a private primary suite, offering a peaceful retreat with a walk-in shower and a large walk-in closet, ensuring comfort and convenience. On the lower level, you will find two additional bedrooms and a bathroom, with the bedrooms currently serving as a home offices, providing versatility to suit your lifestyle needs. The basement level adds to the home's appeal with a dedicated workout room, a fourth bedroom, and a 3rd bathroom. The laundry area is also located on the lower level. Enjoy walking to the scenic Quail Lake & Park, offering walking trails and fishing opportunities. With its prime location, just 5 minutes from I-25 and the World Arena, this location makes commuting to Fort Carson and downtown a breeze.
Location
State CO
County El Paso
Zoning R1-6
Rooms
Basement Partial
Main Level Bedrooms 2
Interior
Interior Features High Ceilings, Primary Suite, Radon Mitigation System, Walk-In Closet(s)
Heating Forced Air, Natural Gas
Cooling Central Air
Flooring Carpet, Tile
Fireplaces Number 1
Fireplaces Type Gas, Living Room
Fireplace Y
Appliance Dishwasher, Dryer, Oven, Refrigerator, Washer
Laundry In Unit
Exterior
Garage Spaces 2.0
Fence Partial
Utilities Available Electricity Connected, Natural Gas Connected
View Mountain(s)
Roof Type Composition
Total Parking Spaces 2
Garage Yes
Building
Lot Description Landscaped, Level, Near Public Transit, Open Space, Sprinklers In Front, Sprinklers In Rear
Story Tri-Level
Sewer Public Sewer
Level or Stories Tri-Level
Structure Type Frame,Wood Siding
Schools
Elementary Schools Oak Creek
Middle Schools Fox Meadow
High Schools Harrison
School District Harrison 2
Others
Senior Community No
Ownership Individual
Acceptable Financing Cash, Conventional, FHA, VA Loan
Listing Terms Cash, Conventional, FHA, VA Loan
Special Listing Condition None
Read Less Info
Want to know what your home might be worth? Contact us for a FREE valuation!

Our team is ready to help you sell your home for the highest possible price ASAP

© 2024 METROLIST, INC., DBA RECOLORADO® – All Rights Reserved
6455 S. Yosemite St., Suite 500 Greenwood Village, CO 80111 USA
Bought with NON MLS PARTICIPANT

"My job is to find and attract mastery-based agents to the office, protect the culture, and make sure everyone is happy! "






