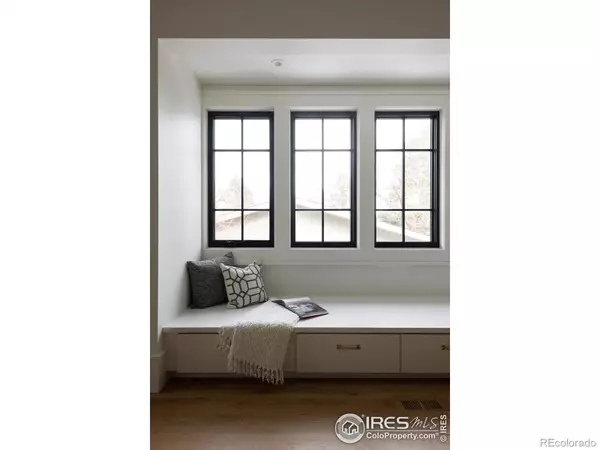$4,400,000
$4,875,000
9.7%For more information regarding the value of a property, please contact us for a free consultation.
7 Beds
5 Baths
4,967 SqFt
SOLD DATE : 05/23/2024
Key Details
Sold Price $4,400,000
Property Type Single Family Home
Sub Type Single Family Residence
Listing Status Sold
Purchase Type For Sale
Square Footage 4,967 sqft
Price per Sqft $885
Subdivision Highland Park
MLS Listing ID IR1002058
Sold Date 05/23/24
Style Contemporary
Bedrooms 7
Full Baths 4
Half Baths 1
HOA Y/N No
Originating Board recolorado
Year Built 2018
Tax Year 2022
Lot Size 0.260 Acres
Acres 0.26
Property Description
Exceptional ground-up custom home built in 2018, sits perfectly nestled in the serene South Boulder foothills, just minutes from the expansive open space trails at the base of the iconic Flatirons. Commanding attention with a sophisticated black exterior, this residence showcases a distinctive 6-car tandem garage and a front porch enveloped in sleek linear redbrick, inviting you to step inside to an atmosphere of modern elegance that permeates the entire interior. White oak floors guide you into a bright and open great room, anchored by a stone-clad fireplace beneath lofty beamed ceilings. Dreamy chef's kitchen features soapstone counters, premium Dacor appliance package, and chic open shelving for a touch of contemporary style. The dining room connects to an entertainer's dream backyard through accordion doors. Delight in the expansive outdoor space, featuring a covered pavilion with outdoor heaters, a heated pool, and an inviting outdoor fireplace. Large mudroom featuring custom shelving connects to the main level laundry for added convenience. Completing the main level are two bedrooms, a bathroom, and a powder room. A custom steel staircase leads to a luxurious primary suite featuring a walk-in closet, private deck, and 5-piece bath carefully crafted with exquisite marble finishes and oversized steam shower. Completing the upper level are two secondary bedrooms with shared bath. On the lower level, discover a spacious rec room with 9' ceilings, wood floors, and two additional bedrooms along with a bath, providing an extra private living space or guest quarters. One year warranty included in purchase price from Burke Builders.
Location
State CO
County Boulder
Zoning RL-1
Rooms
Basement Crawl Space, Full
Main Level Bedrooms 2
Interior
Interior Features Eat-in Kitchen, Five Piece Bath, Kitchen Island, Open Floorplan, Pantry, Vaulted Ceiling(s), Walk-In Closet(s)
Heating Forced Air
Cooling Central Air
Flooring Wood
Fireplaces Type Gas, Great Room
Fireplace N
Appliance Dishwasher, Oven, Refrigerator
Laundry In Unit
Exterior
Garage Tandem
Garage Spaces 4.0
Pool Private
Utilities Available Electricity Available, Natural Gas Available
View City, Mountain(s)
Roof Type Composition
Parking Type Tandem
Total Parking Spaces 4
Garage Yes
Building
Lot Description Level, Sprinklers In Front
Story Two
Foundation Slab
Sewer Public Sewer
Water Public
Level or Stories Two
Structure Type Brick,Wood Frame
Schools
Elementary Schools Bear Creek
Middle Schools Southern Hills
High Schools Fairview
School District Boulder Valley Re 2
Others
Ownership Individual
Acceptable Financing Cash, Conventional
Listing Terms Cash, Conventional
Read Less Info
Want to know what your home might be worth? Contact us for a FREE valuation!

Our team is ready to help you sell your home for the highest possible price ASAP

© 2024 METROLIST, INC., DBA RECOLORADO® – All Rights Reserved
6455 S. Yosemite St., Suite 500 Greenwood Village, CO 80111 USA
Bought with RE/MAX of Boulder, Inc

"My job is to find and attract mastery-based agents to the office, protect the culture, and make sure everyone is happy! "






