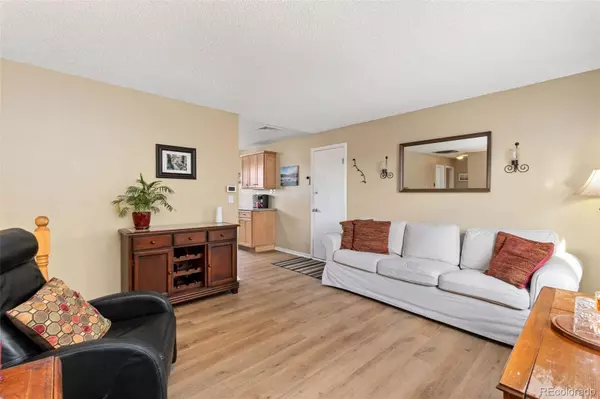$585,000
$599,900
2.5%For more information regarding the value of a property, please contact us for a free consultation.
4 Beds
2 Baths
1,632 SqFt
SOLD DATE : 05/24/2024
Key Details
Sold Price $585,000
Property Type Single Family Home
Sub Type Single Family Residence
Listing Status Sold
Purchase Type For Sale
Square Footage 1,632 sqft
Price per Sqft $358
Subdivision Lochwood
MLS Listing ID 3770356
Sold Date 05/24/24
Style Contemporary
Bedrooms 4
Full Baths 1
Three Quarter Bath 1
Condo Fees $30
HOA Fees $2/ann
HOA Y/N Yes
Originating Board recolorado
Year Built 1971
Annual Tax Amount $2,898
Tax Year 2023
Lot Size 8,276 Sqft
Acres 0.19
Property Description
Welcome to this lovely home nestled in the highly sought after Lochwood community in Lakewood, CO. This updated gem offers the perfect blend of modern amenities and outdoor convenience. Located just minutes away from picturesque trails for hiking or biking, community schools, parks, and the iconic Red Rocks Amphitheater. Easy access to multiple highways including C470, 6th Avenue and Highway 285 allows for convenient travel to the mountains, downtown, dining and shopping. As you step inside you will be greeted by new LVP flooring adding elegance and durability. The updated kitchen features newer cabinets, stainless steel appliances, travertine backsplash and breakfast and coffee bars. Other recent upgrades include a new roof in 2023 and a 2-year-old evaporative cooler controlled by a thermostat. Retreat to the lower level where you will find a large family room with a cozy wood burning fireplace and flex space ideal for hosting gatherings or unwinding. This home offers ample space with four bedrooms or convert any of those spaces into a home office. The spacious deck overlooks a large yard, and the covered patio is great for entertaining or relaxing. Situated on a cul-de-sac, this home is available for immediate occupancy, ready to welcome you home. Link of a virtual tour of the home, https://my.matterport.com/show/?m=5igj8ehAs4F&brand=0&mls=1&
Location
State CO
County Jefferson
Zoning R-1B
Interior
Interior Features Breakfast Nook, Built-in Features, High Speed Internet, Laminate Counters, Radon Mitigation System, Smoke Free, Walk-In Closet(s)
Heating Forced Air, Natural Gas
Cooling Evaporative Cooling
Flooring Carpet, Vinyl
Fireplaces Number 1
Fireplaces Type Family Room, Wood Burning
Fireplace Y
Appliance Dishwasher, Disposal, Dryer, Gas Water Heater, Microwave, Oven, Refrigerator, Self Cleaning Oven, Washer
Laundry In Unit
Exterior
Exterior Feature Private Yard
Garage Concrete, Exterior Access Door
Garage Spaces 2.0
Fence Full
Utilities Available Cable Available, Electricity Connected, Internet Access (Wired), Natural Gas Connected
Roof Type Composition
Parking Type Concrete, Exterior Access Door
Total Parking Spaces 4
Garage Yes
Building
Lot Description Cul-De-Sac, Landscaped, Near Public Transit, Sprinklers In Front, Sprinklers In Rear
Story Split Entry (Bi-Level)
Foundation Concrete Perimeter
Sewer Public Sewer
Water Public
Level or Stories Split Entry (Bi-Level)
Structure Type Brick,Frame,Wood Siding
Schools
Elementary Schools Kendrick Lakes
Middle Schools Carmody
High Schools Bear Creek
School District Jefferson County R-1
Others
Senior Community No
Ownership Individual
Acceptable Financing Cash, Conventional, FHA, VA Loan
Listing Terms Cash, Conventional, FHA, VA Loan
Special Listing Condition None
Read Less Info
Want to know what your home might be worth? Contact us for a FREE valuation!

Our team is ready to help you sell your home for the highest possible price ASAP

© 2024 METROLIST, INC., DBA RECOLORADO® – All Rights Reserved
6455 S. Yosemite St., Suite 500 Greenwood Village, CO 80111 USA
Bought with JPAR Modern Real Estate Co

"My job is to find and attract mastery-based agents to the office, protect the culture, and make sure everyone is happy! "






