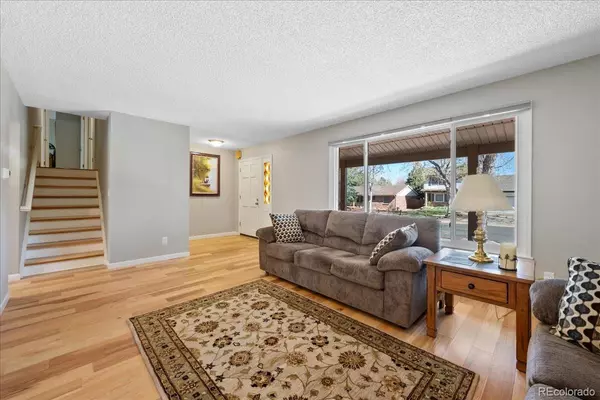$560,000
$557,000
0.5%For more information regarding the value of a property, please contact us for a free consultation.
4 Beds
3 Baths
2,065 SqFt
SOLD DATE : 05/24/2024
Key Details
Sold Price $560,000
Property Type Single Family Home
Sub Type Single Family Residence
Listing Status Sold
Purchase Type For Sale
Square Footage 2,065 sqft
Price per Sqft $271
Subdivision Sableridge
MLS Listing ID 2507582
Sold Date 05/24/24
Style Traditional
Bedrooms 4
Full Baths 1
Half Baths 1
Three Quarter Bath 1
HOA Y/N No
Originating Board recolorado
Year Built 1982
Annual Tax Amount $2,593
Tax Year 2022
Lot Size 6,969 Sqft
Acres 0.16
Property Description
Welcome to your dream home! This spacious four-bedroom, three-bathroom home is nestled in the wonderful Sable Ridge neighborhood, offering both comfort and convenience. Enjoy the elegance of new windows, new blinds, all new interior six panel doors, new sliding glass door, new ceiling fans, new hickory hardwood flooring and newer carpet throughout. Plus the convenience of a newer HVAC system, new garage door and garage door opener. Experience a culinary delight in the completely remodeled kitchen featuring new cabinets, granite countertops, travertine backsplash and new Samsung stainless steel appliances. New stove has an air fry setting! All Bathrooms have been updated with new tile, chair height water saver toilets, vanities and brushed nickel fixtures. The open and unfinished basement comes with workbench and is ready for you to complete or use for tons of storage. The zero-scape front yard boasts charming brick walls and flowerbeds, while the backyard is a gardeners paradise with a large garden/storage shed and new motion sensor lights in back. Host gatherings on the covered back patio overlooking the meticulously landscaped backyard and gardens.
This amazing home has it all! Totally updated in and out, wonderful neighborhood and situated in a tranquil cul-de-sac, yet conveniently located just 2 1/2 blocks from the Florida Light Rail station, offering easy access to transportation. Don't miss this opportunity to make this exquisite property your new home!
Location
State CO
County Arapahoe
Rooms
Basement Partial
Interior
Interior Features Breakfast Nook, Built-in Features, Ceiling Fan(s), Eat-in Kitchen, Granite Counters, Pantry, Smoke Free, Walk-In Closet(s)
Heating Forced Air
Cooling Central Air
Flooring Carpet, Concrete, Tile, Wood
Fireplaces Number 1
Fireplaces Type Family Room, Gas, Gas Log
Fireplace Y
Appliance Dishwasher, Disposal, Dryer, Microwave, Oven, Refrigerator, Self Cleaning Oven, Washer
Exterior
Exterior Feature Garden, Lighting, Private Yard, Rain Gutters
Garage Spaces 2.0
Fence Full
Roof Type Composition
Total Parking Spaces 2
Garage Yes
Building
Lot Description Cul-De-Sac, Level, Sprinklers In Front, Sprinklers In Rear
Story Tri-Level
Foundation Slab
Sewer Public Sewer
Water Public
Level or Stories Tri-Level
Structure Type Brick,Frame
Schools
Elementary Schools Jewell
Middle Schools Aurora Hills
High Schools Gateway
School District Adams-Arapahoe 28J
Others
Senior Community No
Ownership Individual
Acceptable Financing Cash, FHA, VA Loan
Listing Terms Cash, FHA, VA Loan
Special Listing Condition None
Read Less Info
Want to know what your home might be worth? Contact us for a FREE valuation!

Our team is ready to help you sell your home for the highest possible price ASAP

© 2024 METROLIST, INC., DBA RECOLORADO® – All Rights Reserved
6455 S. Yosemite St., Suite 500 Greenwood Village, CO 80111 USA
Bought with Keller Williams DTC

"My job is to find and attract mastery-based agents to the office, protect the culture, and make sure everyone is happy! "






