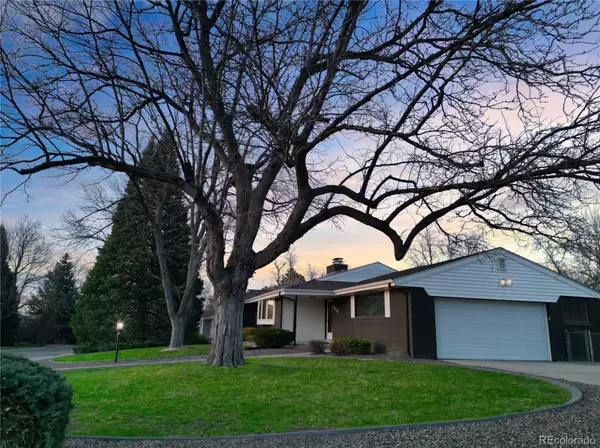$825,000
$799,000
3.3%For more information regarding the value of a property, please contact us for a free consultation.
4 Beds
3 Baths
1,819 SqFt
SOLD DATE : 05/24/2024
Key Details
Sold Price $825,000
Property Type Single Family Home
Sub Type Single Family Residence
Listing Status Sold
Purchase Type For Sale
Square Footage 1,819 sqft
Price per Sqft $453
Subdivision Applewood, Rolling Hills
MLS Listing ID 9472892
Sold Date 05/24/24
Style Traditional
Bedrooms 4
Full Baths 1
Three Quarter Bath 2
HOA Y/N No
Originating Board recolorado
Year Built 1958
Annual Tax Amount $3,863
Tax Year 2023
Lot Size 0.290 Acres
Acres 0.29
Property Description
Nestled along a picturesque street in the serene Applewood neighborhood, this exquisite 1950’s Ranch style home embodies timeless elegance and modern comfort. Surrounded by majestic mature trees, the property exudes tranquility and charm from the moment you arrive. Spanning 2,784 total square feet, this residence boasts 4 bedrooms and 3 baths, offering ample space for relaxation and entertainment. The main floor welcomes you with a seamless flow, featuring a spacious living room, elegant dining room, and a gourmet kitchen adorned with high-end finishes. Revel in the warmth of the gas fireplace as you gather in the casual eating space, or retreat to the primary Suite, complete with an ensuite bath and access to the covered patio. Enjoy the convenience of laundry on the main floor. Descend to the basement level, where an open rec room awaits, complemented by a cozy gas fireplace and a well-appointed bar area. Additional basement features include a non-conforming guest bedroom, a 3/4 bath, and ample storage space.Thoughtfully updated throughout, this home boasts modern amenities such as high-end Pella Windows and Doors, as well as solar tubes for natural illumination. The kitchen and bathrooms have been tastefully renovated with various solid surface finishes, and top-of-the-line fixtures. Step outside to discover a meticulously manicured lot, featuring lush grass, concrete edging, and gorgeous landscaping. Relax and unwind on the expansive covered patio, or soak in the sun in the fully finished private backyard. A two and a half car garage with a gas heater provides convenience, while an automatic sprinkler system ensures hassle-free maintenance. A new 50-year roof, gutters, and downspouts added in 2017. Newer boiler, central air conditioning, hot water heater, water softener, and water purification system. This home offers both timeless beauty and modern functionality. Don't miss the opportunity to make this enchanting retreat your own.
Location
State CO
County Jefferson
Rooms
Basement Crawl Space, Finished, Full, Sump Pump
Main Level Bedrooms 3
Interior
Interior Features Corian Counters, Granite Counters, Quartz Counters
Heating Baseboard, Hot Water
Cooling Central Air
Flooring Carpet, Tile, Wood
Fireplaces Number 3
Fireplaces Type Basement, Family Room, Gas, Gas Log, Kitchen
Fireplace Y
Appliance Cooktop, Dishwasher, Disposal, Dryer, Gas Water Heater, Microwave, Oven, Refrigerator, Washer, Water Purifier, Water Softener
Laundry In Unit
Exterior
Exterior Feature Private Yard, Rain Gutters
Garage Concrete, Heated Garage, Oversized
Garage Spaces 2.0
Fence Full
Utilities Available Cable Available, Electricity Connected, Natural Gas Connected, Phone Available
Roof Type Composition
Parking Type Concrete, Heated Garage, Oversized
Total Parking Spaces 2
Garage Yes
Building
Lot Description Level, Sprinklers In Front, Sprinklers In Rear
Story One
Sewer Public Sewer
Water Public
Level or Stories One
Structure Type Brick,Other
Schools
Elementary Schools Prospect Valley
Middle Schools Everitt
High Schools Wheat Ridge
School District Jefferson County R-1
Others
Senior Community No
Ownership Estate
Acceptable Financing Cash, Conventional, FHA, VA Loan
Listing Terms Cash, Conventional, FHA, VA Loan
Special Listing Condition None
Read Less Info
Want to know what your home might be worth? Contact us for a FREE valuation!

Our team is ready to help you sell your home for the highest possible price ASAP

© 2024 METROLIST, INC., DBA RECOLORADO® – All Rights Reserved
6455 S. Yosemite St., Suite 500 Greenwood Village, CO 80111 USA
Bought with Keller Williams Realty Downtown LLC

"My job is to find and attract mastery-based agents to the office, protect the culture, and make sure everyone is happy! "






