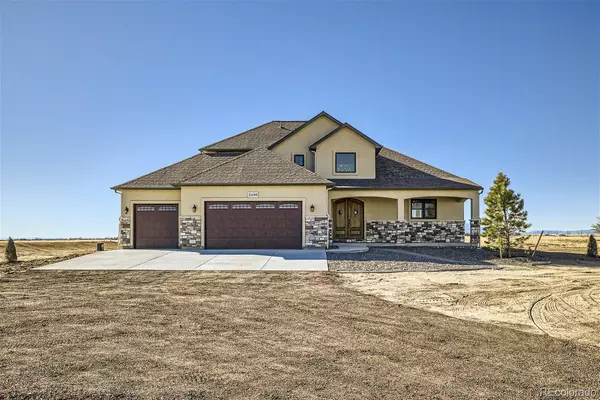$985,000
$995,000
1.0%For more information regarding the value of a property, please contact us for a free consultation.
5 Beds
5 Baths
3,603 SqFt
SOLD DATE : 05/31/2024
Key Details
Sold Price $985,000
Property Type Single Family Home
Sub Type Single Family Residence
Listing Status Sold
Purchase Type For Sale
Square Footage 3,603 sqft
Price per Sqft $273
Subdivision Calhan
MLS Listing ID 7727554
Sold Date 05/31/24
Bedrooms 5
Full Baths 3
Half Baths 2
HOA Y/N No
Abv Grd Liv Area 2,165
Originating Board recolorado
Year Built 2023
Annual Tax Amount $43
Tax Year 2022
Lot Size 39.870 Acres
Acres 39.87
Property Description
A Timeless Masterpiece Unveiled! Step into the allure of this Spanish-inspired farmhouse, a residence that transcends time with its enchanting design. The grand entrance beckons through 6' wide by 8' tall solid mahogany double doors, leading to a 19' foyer adorned with a captivating chandelier. The great-room, kitchen, and dining area, distinguished by 11' high walls, encircle a grand stone fireplace, and panoramic mountain views are framed by three towering 9' windows. The kitchen, a spacious haven designed for hospitality, boasts a double oven, a 36” six-burner cooktop, plus a custom-made vent. Brazilian granite imported for its richness and durability, elevates the room's warmth. This residence showcases imported Spanish accent tiles, imparting a level of sophistication rarely found in contemporary homes. The basement, featuring 9' ceilings, offers plumbing for a future wet bar, along with a 10'x15' vault with 9” of steel-reinforced concrete, ideal for safeguarding valuables or housing a wine cellar. Beyond its aesthetic appeal, this home surpasses Energy Star Standards with a remarkable HERS rating of 52. Constructed with 2x6 walls for enhanced insulation, the house features a hyper-efficient heat pump for climate control, and even the water heater has been upgraded to a heat pump. The garage is prewired for an electric car charger or battery backup power. Nestled on 39 acres of picturesque grasslands, this immaculate abode hosts an irrigated orchard of cherry, apple, peach, and plum trees. The property exudes charm with its old historic silo, barn, and dairy house. Newly installed RAMM horse fencing delineates two expansive corrals, each with shelter access. Located just east of Colorado Springs, the property is less than 5 minutes from an upcoming shopping center and easy commute to Shriver and Peterson Air Force bases. The silo, barn and dairy house existed when the builder purchase the land and hence sold in “as-is, where-is” condition.
Location
State CO
County El Paso
Rooms
Basement Finished
Main Level Bedrooms 1
Interior
Interior Features Granite Counters, High Ceilings, Kitchen Island, Walk-In Closet(s)
Heating Forced Air, Heat Pump
Cooling Central Air, Other
Flooring Carpet, Tile, Wood
Fireplaces Number 1
Fireplaces Type Living Room
Fireplace Y
Appliance Dishwasher, Disposal, Microwave, Oven, Range, Refrigerator
Exterior
Garage Spaces 3.0
Roof Type Composition
Total Parking Spaces 3
Garage Yes
Building
Sewer Septic Tank
Level or Stories Two
Structure Type Stone,Stucco
Schools
Elementary Schools Ellicott
Middle Schools Ellicott
High Schools Ellicott
School District Ellicott 22
Others
Senior Community No
Ownership Individual
Acceptable Financing Cash, Conventional, FHA, USDA Loan, VA Loan
Listing Terms Cash, Conventional, FHA, USDA Loan, VA Loan
Special Listing Condition None
Read Less Info
Want to know what your home might be worth? Contact us for a FREE valuation!

Our team is ready to help you sell your home for the highest possible price ASAP

© 2024 METROLIST, INC., DBA RECOLORADO® – All Rights Reserved
6455 S. Yosemite St., Suite 500 Greenwood Village, CO 80111 USA
Bought with Muldoon Associates Inc
"My job is to find and attract mastery-based agents to the office, protect the culture, and make sure everyone is happy! "






