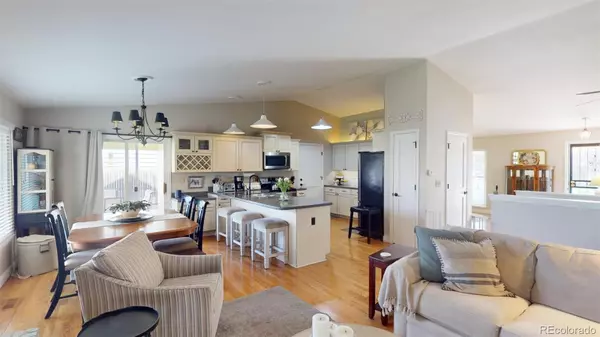$555,000
$540,000
2.8%For more information regarding the value of a property, please contact us for a free consultation.
5 Beds
3 Baths
2,722 SqFt
SOLD DATE : 05/31/2024
Key Details
Sold Price $555,000
Property Type Single Family Home
Sub Type Single Family Residence
Listing Status Sold
Purchase Type For Sale
Square Footage 2,722 sqft
Price per Sqft $203
Subdivision Brookvale
MLS Listing ID 6269678
Sold Date 05/31/24
Style Traditional
Bedrooms 5
Full Baths 1
Three Quarter Bath 2
HOA Y/N No
Originating Board recolorado
Year Built 1987
Annual Tax Amount $3,132
Tax Year 2023
Lot Size 7,405 Sqft
Acres 0.17
Property Description
Hurry to see this tastefully updated ranch-style home in desirable Brookvale! Open floorplan with vaulted ceiling in the great room includes a family room, dining room, and remodeled kitchen. Beautiful cupboards, peninsula island seating, sliders, under cabinet dimmable lighting, wine rack, pantry, more! Hardwood floors throughout main level. Double-paned vinyl windows. 2-panel interior doors. Remodeled master bathroom with new vanity, tile surround shower, tile floors, private door, and solar tube lighting! New furnace & A/C in 2016. Finished basement with rec room, bedrooms #4 & 5, a 3/4 bathroom, and lots of storage! Oversized garage. Great backyard with covered, stamped concrete patio and a perennial garden. Backs to greenbelt with walking trail. This is a good one, a must see!
Location
State CO
County Arapahoe
Zoning RES
Rooms
Basement Bath/Stubbed, Finished, Full, Interior Entry
Main Level Bedrooms 3
Interior
Interior Features Eat-in Kitchen, High Ceilings, Open Floorplan, Pantry, Solid Surface Counters, Utility Sink, Vaulted Ceiling(s), Walk-In Closet(s)
Heating Forced Air, Natural Gas
Cooling Central Air
Flooring Carpet, Tile, Wood
Fireplaces Number 1
Fireplaces Type Family Room, Gas Log
Fireplace Y
Appliance Dishwasher, Disposal, Dryer, Freezer, Microwave, Oven, Refrigerator, Washer
Exterior
Exterior Feature Private Yard
Garage Concrete, Exterior Access Door
Garage Spaces 2.0
Utilities Available Electricity Connected, Natural Gas Connected
Roof Type Composition
Parking Type Concrete, Exterior Access Door
Total Parking Spaces 2
Garage Yes
Building
Lot Description Greenbelt, Landscaped, Level, Near Public Transit, Open Space, Sprinklers In Front, Sprinklers In Rear
Story One
Sewer Public Sewer
Water Public
Level or Stories One
Structure Type Frame,Wood Siding
Schools
Elementary Schools Iowa
Middle Schools Mrachek
High Schools Gateway
School District Adams-Arapahoe 28J
Others
Senior Community No
Ownership Individual
Acceptable Financing Cash, Conventional, FHA, VA Loan
Listing Terms Cash, Conventional, FHA, VA Loan
Special Listing Condition None
Read Less Info
Want to know what your home might be worth? Contact us for a FREE valuation!

Our team is ready to help you sell your home for the highest possible price ASAP

© 2024 METROLIST, INC., DBA RECOLORADO® – All Rights Reserved
6455 S. Yosemite St., Suite 500 Greenwood Village, CO 80111 USA
Bought with EXIT Realty DTC, Cherry Creek, Pikes Peak.

"My job is to find and attract mastery-based agents to the office, protect the culture, and make sure everyone is happy! "






