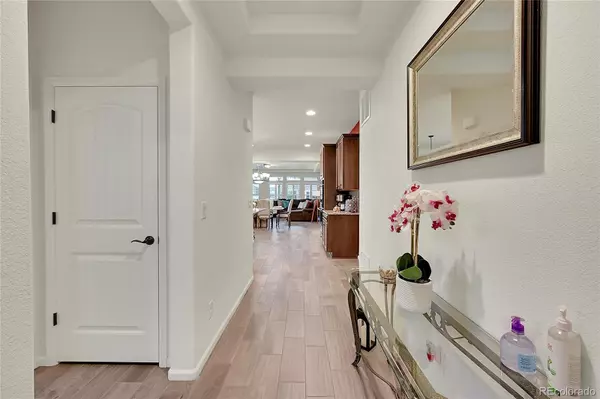$625,000
$625,000
For more information regarding the value of a property, please contact us for a free consultation.
3 Beds
3 Baths
2,573 SqFt
SOLD DATE : 05/31/2024
Key Details
Sold Price $625,000
Property Type Single Family Home
Sub Type Single Family Residence
Listing Status Sold
Purchase Type For Sale
Square Footage 2,573 sqft
Price per Sqft $242
Subdivision First Creek
MLS Listing ID 9210744
Sold Date 05/31/24
Style Traditional
Bedrooms 3
Full Baths 3
HOA Y/N No
Abv Grd Liv Area 2,573
Originating Board recolorado
Year Built 2018
Annual Tax Amount $6,804
Tax Year 2024
Lot Size 6,534 Sqft
Acres 0.15
Property Description
Presenting a Gem in First Creek Village! A kitchen fit for a cooking show, and close to a menu of dining and shopping options! Live in a highly sought-after neighborhood next to Green Valley Ranch, here is a lifestyle opportunity that belongs at the top of every home shopper's list. This classic 3-bedroom, 3-bathroom beauty is a perfect example of split-level architecture's advantages, pairing the convenience of the main floor with the privacy of upstairs. The property is an easy pedestrian distance to shopping and dining options and schools (DSST: Green Valley Ranch / Denver 1). Within, you'll find a stately entryway, an open layout, natural lighting, high ceilings, and a gas fireplace in the master bedroom. Delectable notions become tasty realities in the ample, well-designed chef's kitchen, with superb cabinetry, natural light, premium appliances, double oven, granite counters, and an attractive island layout. Also: Coffee station. Beyond simply calm, the highly functional main-floor master bedroom includes a walk-in closet, a linen closet, sitting space, and a private bath with a walk-in shower and a Fireplace for your winter days. There is another bedroom in the main level and the third is located in the upper floor for privacy. There is a loft upstairs that can be use as entertaining room, office or converted as a fourth bedroom. Unfinished basement is available for your personal touches. Large corner lot with a covered patio and enjoy an inviting patio and breezy front and back porches. You do not want to miss this stunning home!
Location
State CO
County Denver
Zoning C-MU-30
Rooms
Basement Full, Unfinished
Main Level Bedrooms 2
Interior
Interior Features Granite Counters, High Ceilings, Kitchen Island, Open Floorplan, Pantry, Primary Suite, Smoke Free, Utility Sink, Walk-In Closet(s)
Heating Forced Air
Cooling Central Air
Flooring Laminate, Vinyl
Fireplaces Number 1
Fireplaces Type Primary Bedroom
Fireplace Y
Appliance Cooktop, Dishwasher, Double Oven, Range, Refrigerator, Self Cleaning Oven, Sump Pump
Laundry In Unit
Exterior
Exterior Feature Private Yard, Rain Gutters
Garage Spaces 2.0
Fence Full
Utilities Available Electricity Connected, Natural Gas Connected
Roof Type Composition
Total Parking Spaces 2
Garage Yes
Building
Lot Description Corner Lot, Level
Sewer Public Sewer
Water Public
Level or Stories Two
Structure Type Frame
Schools
Elementary Schools Soar At Green Valley Ranch
Middle Schools Dsst: Green Valley Ranch
High Schools Dsst: Green Valley Ranch
School District Denver 1
Others
Senior Community No
Ownership Individual
Acceptable Financing Cash, Conventional, FHA, VA Loan
Listing Terms Cash, Conventional, FHA, VA Loan
Special Listing Condition None
Read Less Info
Want to know what your home might be worth? Contact us for a FREE valuation!

Our team is ready to help you sell your home for the highest possible price ASAP

© 2025 METROLIST, INC., DBA RECOLORADO® – All Rights Reserved
6455 S. Yosemite St., Suite 500 Greenwood Village, CO 80111 USA
Bought with Keller Williams DTC
"My job is to find and attract mastery-based agents to the office, protect the culture, and make sure everyone is happy! "






