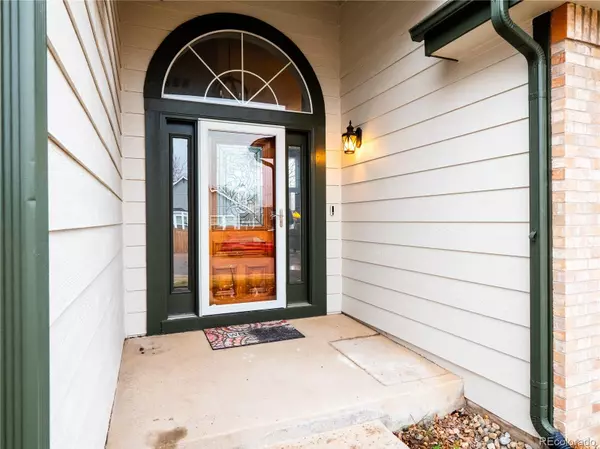$580,000
$575,000
0.9%For more information regarding the value of a property, please contact us for a free consultation.
4 Beds
3 Baths
2,193 SqFt
SOLD DATE : 06/03/2024
Key Details
Sold Price $580,000
Property Type Single Family Home
Sub Type Single Family Residence
Listing Status Sold
Purchase Type For Sale
Square Footage 2,193 sqft
Price per Sqft $264
Subdivision Westridge
MLS Listing ID 2836375
Sold Date 06/03/24
Bedrooms 4
Full Baths 1
Three Quarter Bath 2
Condo Fees $165
HOA Fees $55/qua
HOA Y/N Yes
Abv Grd Liv Area 1,607
Originating Board recolorado
Year Built 1991
Annual Tax Amount $3,763
Tax Year 2023
Lot Size 4,791 Sqft
Acres 0.11
Property Description
You do not want to miss this immaculate 4-bedroom, 3-bath split-level home in the heart of Westridge in Highlands Ranch. Enjoy peace of mind knowing that the home is equipped with a newer roof from 2019, a security system, and solar panels. The kitchen boasts stainless steel appliances, granite countertops, plenty of cabinet storage space, and an eat-in kitchen space. On the main floor you'll enjoy how bright and open the space is in the living room and dining area with its high ceilings, large windows and access to the outside private deck. Upstairs, the large primary bedroom is accented by vaulted ceilings, neutral carpet, a walk-in closet, updated full ensuite bath with dual sinks and attached balcony and a second bedroom. The lower level features a spacious living area with a gas fireplace perfect for cozying up to, a third bedroom, ¾ bath and laundry area with built-in storage. The basement offers a fourth bedroom, full bathroom and storage area. You will love the expansive fenced backyard perfect for entertaining with a deck shaded by a pergola, shed for additional storage and two-car garage. Enjoy tons of outdoor activities almost all year long at Chatfield Reservoir or Redstone Park just a mere five minutes away. Conveniently located minutes from Westridge Recreation Center and Highlands Ranch Shopping Center & Highlands Ranch Central Park with numerous restaurants and shopping option. Easy access to E-470 and I-25 making a commute to DTC in 25 minutes and Downtown Denver in 30 minutes. This house is ready to be your home - call to schedule your private showing today!
Location
State CO
County Douglas
Zoning PDU
Rooms
Basement Full
Interior
Interior Features Eat-in Kitchen, Granite Counters, Primary Suite, Smart Thermostat, Walk-In Closet(s)
Heating Forced Air
Cooling Central Air
Flooring Carpet, Laminate, Tile
Fireplaces Number 1
Fireplaces Type Gas, Living Room
Fireplace Y
Appliance Dishwasher, Double Oven, Dryer, Microwave, Oven, Refrigerator, Washer
Exterior
Garage Spaces 2.0
Fence Full
Roof Type Other
Total Parking Spaces 2
Garage Yes
Building
Lot Description Sprinklers In Front, Sprinklers In Rear
Sewer Public Sewer
Water Public
Level or Stories Multi/Split
Structure Type Other
Schools
Elementary Schools Trailblazer
Middle Schools Ranch View
High Schools Thunderridge
School District Douglas Re-1
Others
Senior Community No
Ownership Individual
Acceptable Financing Cash, Conventional, FHA, VA Loan
Listing Terms Cash, Conventional, FHA, VA Loan
Special Listing Condition None
Read Less Info
Want to know what your home might be worth? Contact us for a FREE valuation!

Our team is ready to help you sell your home for the highest possible price ASAP

© 2025 METROLIST, INC., DBA RECOLORADO® – All Rights Reserved
6455 S. Yosemite St., Suite 500 Greenwood Village, CO 80111 USA
Bought with LIVE Real Estate
"My job is to find and attract mastery-based agents to the office, protect the culture, and make sure everyone is happy! "






