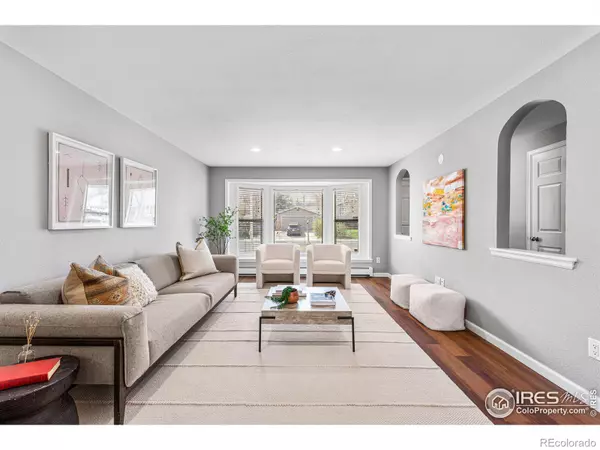$615,000
$625,000
1.6%For more information regarding the value of a property, please contact us for a free consultation.
4 Beds
3 Baths
2,192 SqFt
SOLD DATE : 06/07/2024
Key Details
Sold Price $615,000
Property Type Single Family Home
Sub Type Single Family Residence
Listing Status Sold
Purchase Type For Sale
Square Footage 2,192 sqft
Price per Sqft $280
Subdivision Horizon West
MLS Listing ID IR1006841
Sold Date 06/07/24
Bedrooms 4
Full Baths 1
Three Quarter Bath 2
HOA Y/N No
Abv Grd Liv Area 2,192
Originating Board recolorado
Year Built 1979
Annual Tax Amount $3,220
Tax Year 2023
Lot Size 7,840 Sqft
Acres 0.18
Property Description
This move-in ready home awaits you with room for everyone! Our Preferred Lender is offering a rate buy down to qualified buyers. Meticulously maintained with all-new flooring, updated bathrooms, and an elegant kitchen boasting solid surface countertops and modern appliances (also gas ready). Fresh paint inside and out, plus a new roof in 2023. Enjoy a spacious main level with a well-appointed kitchen, dining area, and living room. The upper level features three bedrooms and two updated bathrooms, while the basement offers a cozy bedroom or office, large living area with fireplace, and an additional 3/4 bath. Step outside to your private backyard with covered and uncovered patio areas, mature landscaping, storage shed, and extra parking. Don't miss out on this stunning property-a meticulously curated home offering easy living!
Location
State CO
County Boulder
Zoning Res
Rooms
Basement None
Interior
Interior Features Eat-in Kitchen, Pantry
Heating Hot Water
Cooling Evaporative Cooling
Flooring Vinyl
Fireplaces Type Family Room
Equipment Satellite Dish
Fireplace N
Appliance Dishwasher, Disposal, Dryer, Microwave, Oven, Refrigerator, Self Cleaning Oven, Washer
Exterior
Parking Features RV Access/Parking
Garage Spaces 2.0
Fence Fenced
Utilities Available Cable Available, Electricity Available, Internet Access (Wired), Natural Gas Available
Roof Type Composition
Total Parking Spaces 2
Garage Yes
Building
Lot Description Level
Water Public
Level or Stories Tri-Level
Structure Type Wood Frame
Schools
Elementary Schools Sanborn
Middle Schools Longs Peak
High Schools Longmont
School District St. Vrain Valley Re-1J
Others
Ownership Individual
Acceptable Financing Cash, Conventional, FHA, VA Loan
Listing Terms Cash, Conventional, FHA, VA Loan
Read Less Info
Want to know what your home might be worth? Contact us for a FREE valuation!

Our team is ready to help you sell your home for the highest possible price ASAP

© 2024 METROLIST, INC., DBA RECOLORADO® – All Rights Reserved
6455 S. Yosemite St., Suite 500 Greenwood Village, CO 80111 USA
Bought with RE/MAX of Boulder, Inc
"My job is to find and attract mastery-based agents to the office, protect the culture, and make sure everyone is happy! "






