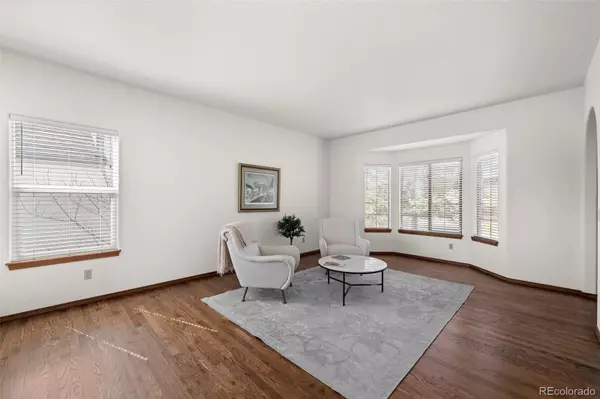$667,500
$660,000
1.1%For more information regarding the value of a property, please contact us for a free consultation.
4 Beds
4 Baths
2,775 SqFt
SOLD DATE : 06/07/2024
Key Details
Sold Price $667,500
Property Type Single Family Home
Sub Type Single Family Residence
Listing Status Sold
Purchase Type For Sale
Square Footage 2,775 sqft
Price per Sqft $240
Subdivision Gleneagle
MLS Listing ID 5459524
Sold Date 06/07/24
Bedrooms 4
Full Baths 3
Half Baths 1
Condo Fees $165
HOA Fees $13/ann
HOA Y/N Yes
Abv Grd Liv Area 2,775
Originating Board recolorado
Year Built 1988
Annual Tax Amount $2,225
Tax Year 2022
Lot Size 6,098 Sqft
Acres 0.14
Property Description
Welcome to this stunning remodeled home nestled in Gleneagle North, boasting breathtaking views of the majestic mountains and the serenity of open space right in your backyard. With 4 bedrooms, 4 bathrooms, and a 2-car garage, this residence offers both luxury and practicality. Step inside to discover new and refinished hardwood floors that exude warmth and elegance throughout the main living areas. The spacious sitting room, living room and formal dining is perfect for gatherings and features large windows framing picturesque mountain views. The Drexel-Heritage formal dining room table, chairs and buffet hutch are being gifted to the new owners to continue the tradition of being the heart of the home of great memories. Continuing the entertaining area is the newly renovated kitchen, equipped with brand new stainless steel appliances and sink, offering both style and functionality. Enjoy culinary delights while taking in the scenic beauty through the patio doors and multitude of windows. Retreat to the primary bedroom, where a private balcony awaits, providing a tranquil space to unwind and soak in the mountain vistas. The ensuite bathroom offers a spa-like experience, ensuring relaxation at the end of each day. Entertain with ease in the walk-out basement, complete with a wet bar, creating the ultimate space for hosting guests or relaxing with family. Access to a full bathroom and built ins for additional storage with new carpeting adds comfort and style to this inviting space. Outside, updated front landscaping enhances curb appeal, while the backyard oasis beckons for outdoor enjoyment and al fresco dining against the backdrop of open space and colorful sunsets. For the warmer days, home has central A/C for added comfort. Don't miss the opportunity to make this remodeled haven your own, where every detail has been thoughtfully curated to offer the epitome of enjoying the scenic mountain views Colorado Springs has to offer!
Location
State CO
County El Paso
Zoning RS-6000
Rooms
Basement Finished, Walk-Out Access
Interior
Interior Features Breakfast Nook, Five Piece Bath
Heating Forced Air, Natural Gas
Cooling Central Air
Flooring Carpet, Tile, Wood
Fireplaces Number 1
Fireplaces Type Family Room
Fireplace Y
Appliance Dishwasher, Dryer, Microwave, Oven, Range, Refrigerator, Washer
Exterior
Exterior Feature Balcony
Parking Features Concrete, Exterior Access Door
Garage Spaces 2.0
Fence Partial
Roof Type Spanish Tile
Total Parking Spaces 2
Garage Yes
Building
Lot Description Landscaped, Level, Mountainous
Sewer Public Sewer
Water Public
Level or Stories Two
Structure Type Brick,Frame,Stucco
Schools
Elementary Schools Antelope Trails
Middle Schools The Classical Academy
High Schools Discovery Canyon
School District Academy 20
Others
Senior Community No
Ownership Individual
Acceptable Financing Cash, Conventional, FHA, VA Loan
Listing Terms Cash, Conventional, FHA, VA Loan
Special Listing Condition None
Read Less Info
Want to know what your home might be worth? Contact us for a FREE valuation!

Our team is ready to help you sell your home for the highest possible price ASAP

© 2025 METROLIST, INC., DBA RECOLORADO® – All Rights Reserved
6455 S. Yosemite St., Suite 500 Greenwood Village, CO 80111 USA
Bought with MJ Homes
"My job is to find and attract mastery-based agents to the office, protect the culture, and make sure everyone is happy! "






