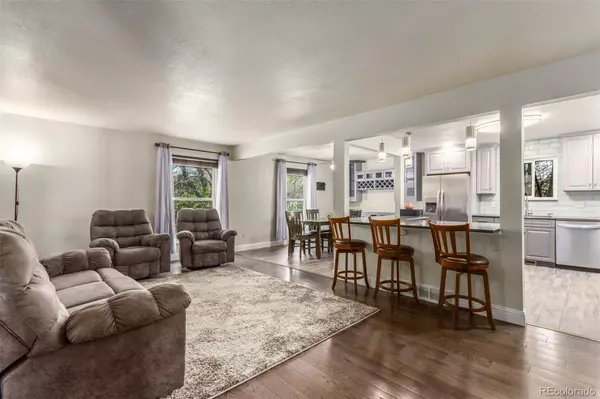$575,000
$579,900
0.8%For more information regarding the value of a property, please contact us for a free consultation.
5 Beds
3 Baths
2,696 SqFt
SOLD DATE : 06/07/2024
Key Details
Sold Price $575,000
Property Type Single Family Home
Sub Type Single Family Residence
Listing Status Sold
Purchase Type For Sale
Square Footage 2,696 sqft
Price per Sqft $213
Subdivision Cottonwood Countryhouses
MLS Listing ID 9514311
Sold Date 06/07/24
Style Contemporary
Bedrooms 5
Full Baths 1
Three Quarter Bath 2
HOA Y/N No
Originating Board recolorado
Year Built 1975
Annual Tax Amount $3,852
Tax Year 2023
Lot Size 9,583 Sqft
Acres 0.22
Property Description
This fabulous custom-remodeled home is located in beautiful Brighton and boasts NO HOA! It sits on just under a quarter of an acre on a quiet and private oasis. You'll love the oversized 2-car garage and trailer/boat parking space with gravel to the right of the driveway. This bi-level features newer wood plank flooring in the ample living room, a remodeled kitchen, new paint, remodeled bathrooms, and recently replaced windows. The stunning kitchen offers quartz counters, stainless steel appliances, a vent hood/gas range, a stylish backsplash, an L-shaped peninsula with pendant lighting, and a breakfast bar. The large adjacent dining room offers additional cabinets and counter space for convenience. The private main suite is spacious and includes a closet and a bathroom with a vessel sink and a step-in shower. An additional two bedrooms and a full bathroom grace the upper level of this abode. Downstairs, you'll find a large family room with a wood-burning fireplace and a bonus/game room with a wet/wine bar for entertaining. In addition, there are two additional bedrooms, a large laundry room, and a third bathroom. Out the back, you can relax on the expansive deck overlooking your large backyard, ready for you to bring your final touches. This home has been impeccably updated; the furnace and A/C are less than three years old, and the roof was replaced within the past five years. This unique property is a must-see!
Location
State CO
County Adams
Zoning SFR
Interior
Interior Features Built-in Features, Ceiling Fan(s), Entrance Foyer, High Ceilings, High Speed Internet, Pantry, Primary Suite, Quartz Counters, Wet Bar
Heating Forced Air
Cooling Central Air
Flooring Carpet, Tile, Wood
Fireplaces Number 1
Fireplaces Type Family Room, Wood Burning
Fireplace Y
Appliance Dishwasher, Disposal, Microwave, Range, Range Hood
Laundry In Unit
Exterior
Exterior Feature Private Yard, Rain Gutters
Garage Concrete, Oversized
Garage Spaces 2.0
Fence Full
Utilities Available Cable Available, Electricity Available, Internet Access (Wired), Phone Available
Roof Type Composition
Parking Type Concrete, Oversized
Total Parking Spaces 3
Garage Yes
Building
Story Split Entry (Bi-Level)
Sewer Public Sewer
Water Public
Level or Stories Split Entry (Bi-Level)
Structure Type Brick,Concrete,Frame,Stucco
Schools
Elementary Schools Southeast
Middle Schools Vikan
High Schools Brighton
School District School District 27-J
Others
Senior Community No
Ownership Individual
Acceptable Financing Cash, Conventional, FHA, VA Loan
Listing Terms Cash, Conventional, FHA, VA Loan
Special Listing Condition None
Read Less Info
Want to know what your home might be worth? Contact us for a FREE valuation!

Our team is ready to help you sell your home for the highest possible price ASAP

© 2024 METROLIST, INC., DBA RECOLORADO® – All Rights Reserved
6455 S. Yosemite St., Suite 500 Greenwood Village, CO 80111 USA
Bought with Elite Realty Network LLC

"My job is to find and attract mastery-based agents to the office, protect the culture, and make sure everyone is happy! "






